
 |
Theophilus North |
| Updated: 21 August, 2011 | |
| Back to Main Page |
 |
Theopilus North |
|
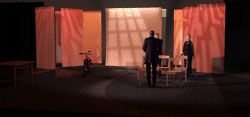 |
3/26 - The Theophilus North rendering. Click on the image to view a higher resolution version. |
|
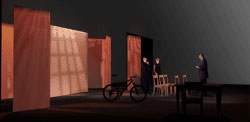 |
3/26 - The Theophilus North rendering. From a side seat with brightly colored frames.. Click on the image to view a higher resolution version |
|
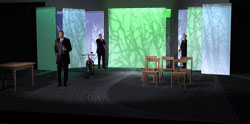 |
3/26 - The Theophilus North rendering. Click on the image to view a higher resolution version. |
|
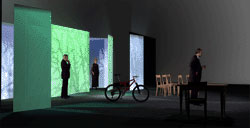 |
3/26 - The Theophilus North rendering. From a side seat with brightly colored frames.. Click on the image to view a higher resolution version |
|
 |
3/26 - The Theophilus North rendering. Click on the image to view a higher resolution version.
|
|
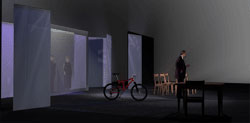 |
3/26 - The Theophilus North rendering. From a side seat with brightly colored frames.. Click on the image to view a higher resolution version
|
|
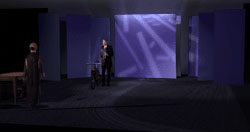 |
3/26 - The Theophilus North rendering. Click on the image to view a higher resolution version. |
|
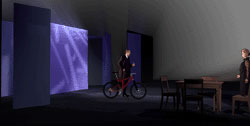 |
3/26 - The Theophilus North rendering. From a side seat with brightly colored frames.. Click on the image to view a higher resolution version |
|
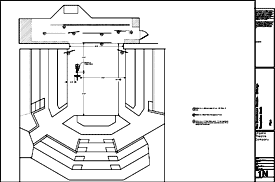 |
7/18 - Drawing 1 - Plan of Theophilus North in the Meily Theatre, North Central College Click on the image to view a higher resolution version |
|
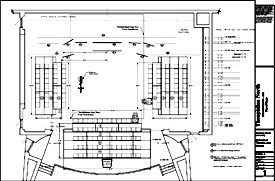 |
7/20 - Drawing 1 - Plan of Theophilus North in the OConnell Theatre, NIU Click on the image to view a higher resolution version |
|
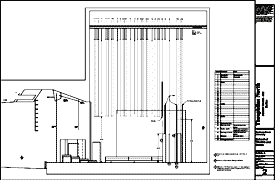 |
8/20 - Drawing 1 - Section of Theophilus North in the OConnell Theatre, NIU Click on the image to view a higher resolution version |
|
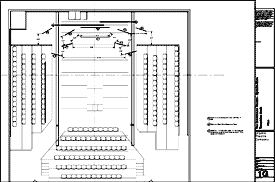 |
4/3 - Drawing 1 - Plan of Theophilus North in the Greenhouse Theatre - Upstairs. Click on the image to view a higher resolution version |
|
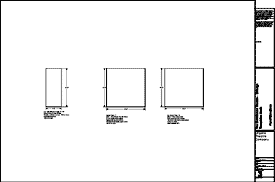 |
4/3 - Drawing 3 - Elevations of Panels Click on the image to view a higher resolution version |
|
| 4/3 -Click here to download a zipped autocad file of the drawings. | ||
|
||
| Back to Main Page |