
 |
Good Doctor & ATSB |
| Updated: 5 March, 2016 | |
| Back to Main Page |
 |
Updates: Wall Elevation Added | |
| All the Shades of Blue and the Good Doctor at the Greenhouse. | ||
|
||
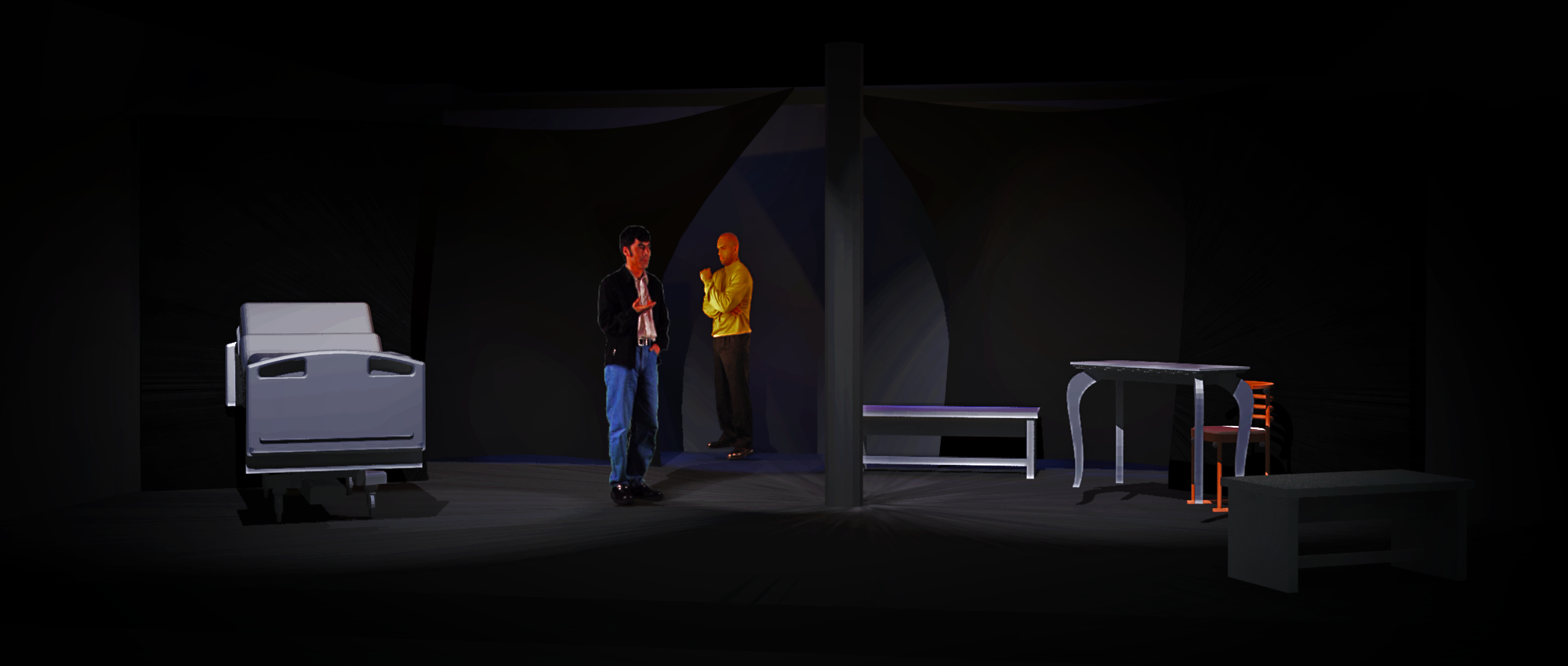 |
12/22 - Audience View of All the Shades of Blue from house Click on the image to view a higher resolution version. |
|
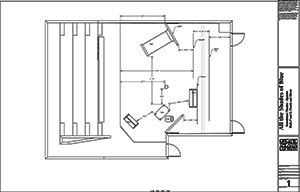 |
12/21 - Drawing 1, Plan of All the Shades of Bluein Greenhouse Studio. Click on the image to view a higher resolution version. |
|
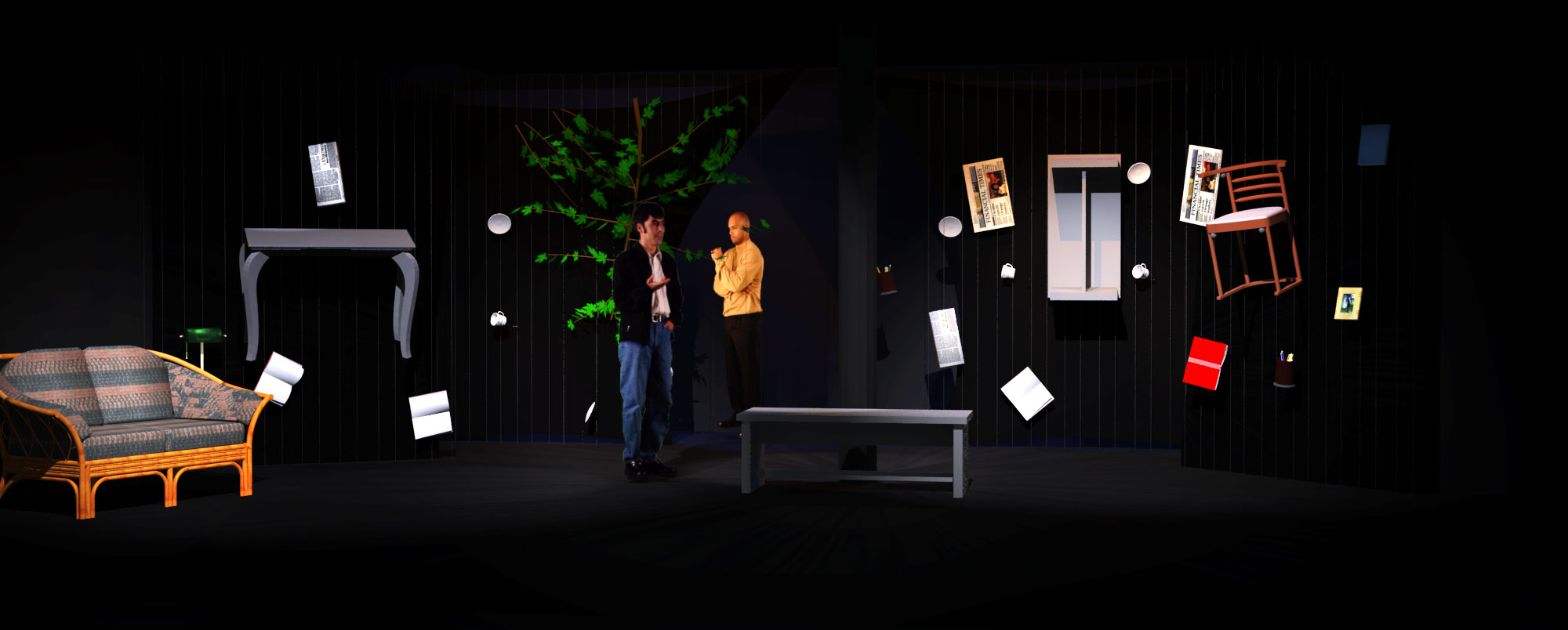 |
12/22 - Audience View of The Good Doctor from house Click on the image to view a higher resolution version. |
|
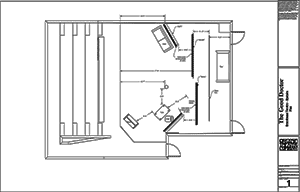 |
12/22 - Drawing 1, Plan of The Good Doctor Greenhouse Studio. Click on the image to view a higher resolution version. |
|
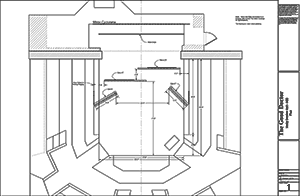 |
1/30 - Drawing 1, Plan of The Good Doctor North Central Meilly Swallow Hall Click on the image to view a higher resolution version. |
|
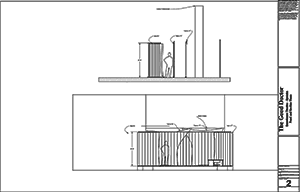 |
1/30 - Drawing 2, Section and Front Elevation of The Good Doctor North Central Meilly Swallow Hall Click on the image to view a higher resolution version. |
|
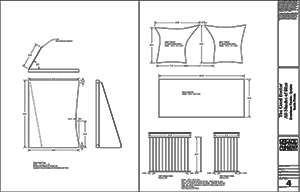 |
01/09 - Drawing 3, Good Doctor and ATSB Scenic Pieces Click on the image to view a higher resolution version. |
|
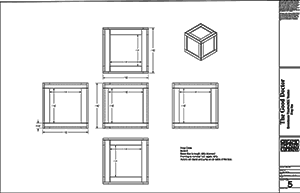 |
02/19 - Drawing 5, Good Doctor Prop Boxes Click on the image to view a higher resolution version. |
|
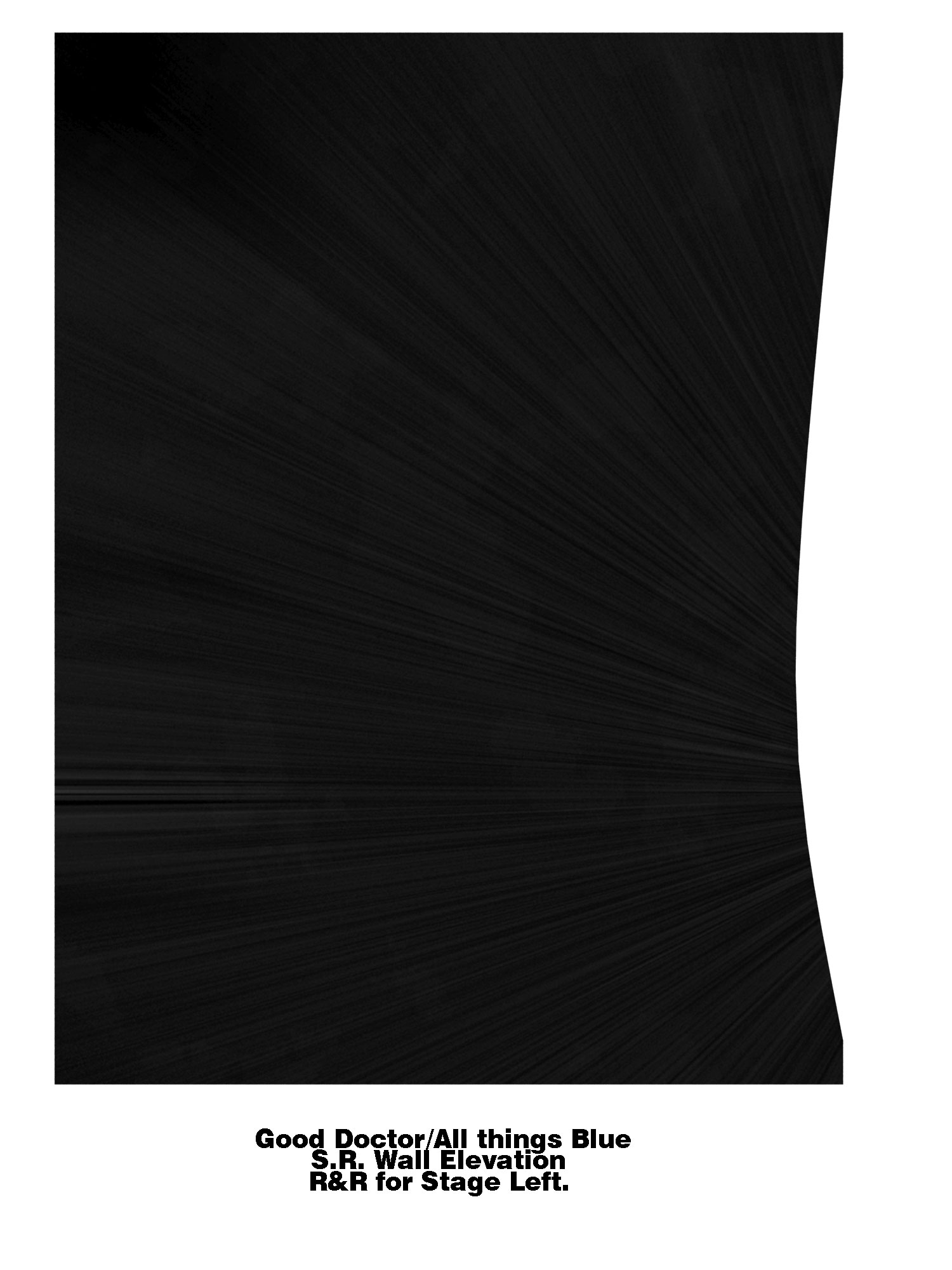 |
3/2 - Good Doctor/All Shades Blue Wall Elevation. Click on the image to view a higher resolution version. |
|
| Back to Main Page |