
 |
Tartuffe |
| Updated: 8 March, 2015 | |
| Back to Main Page |
 |
updates: column finish | |
| Tartuffe | ||
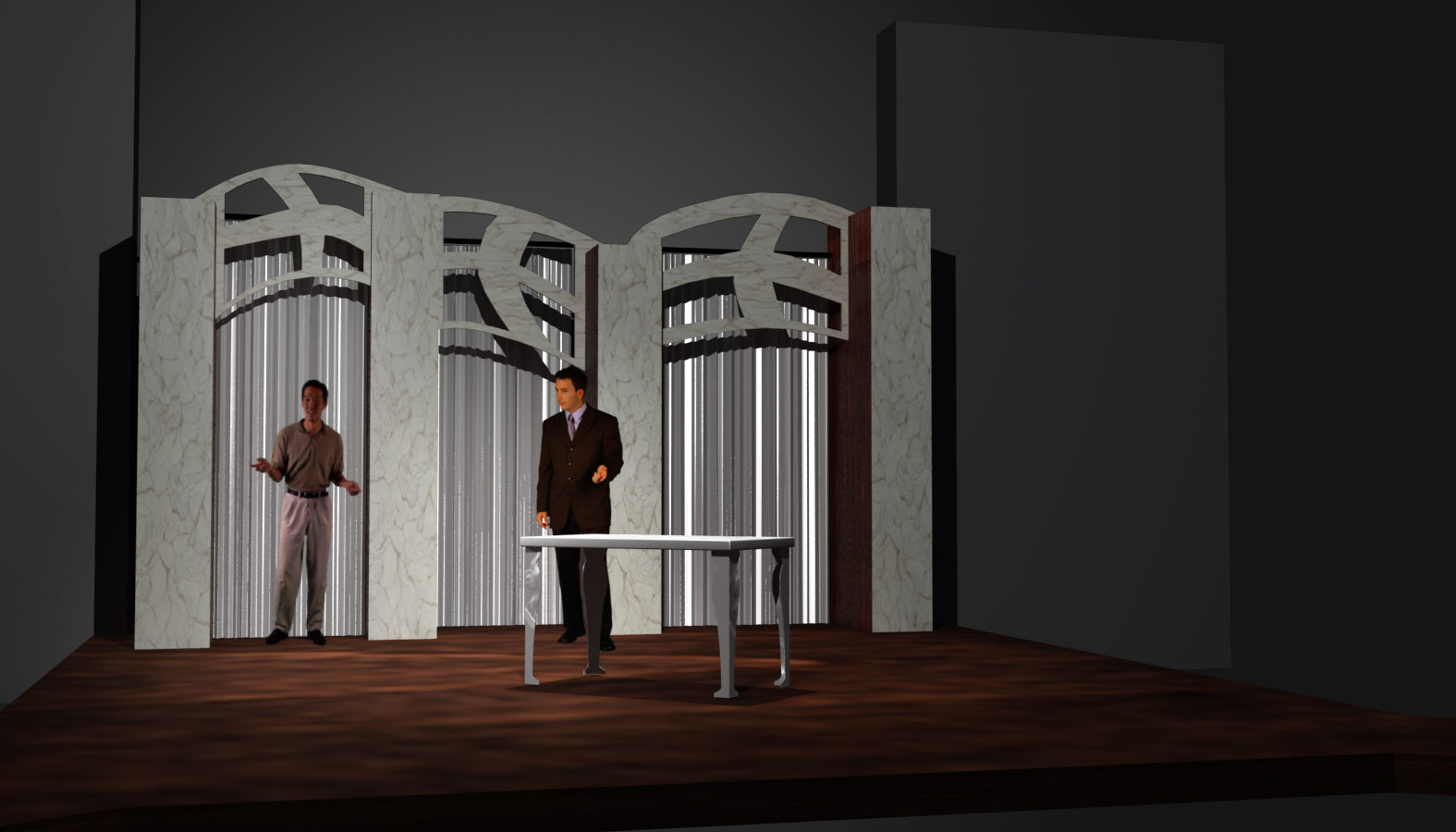 |
1/13 - Audience View of Lapin Agile with all curtains closed. Click on the image to view a higher resolution version. |
|
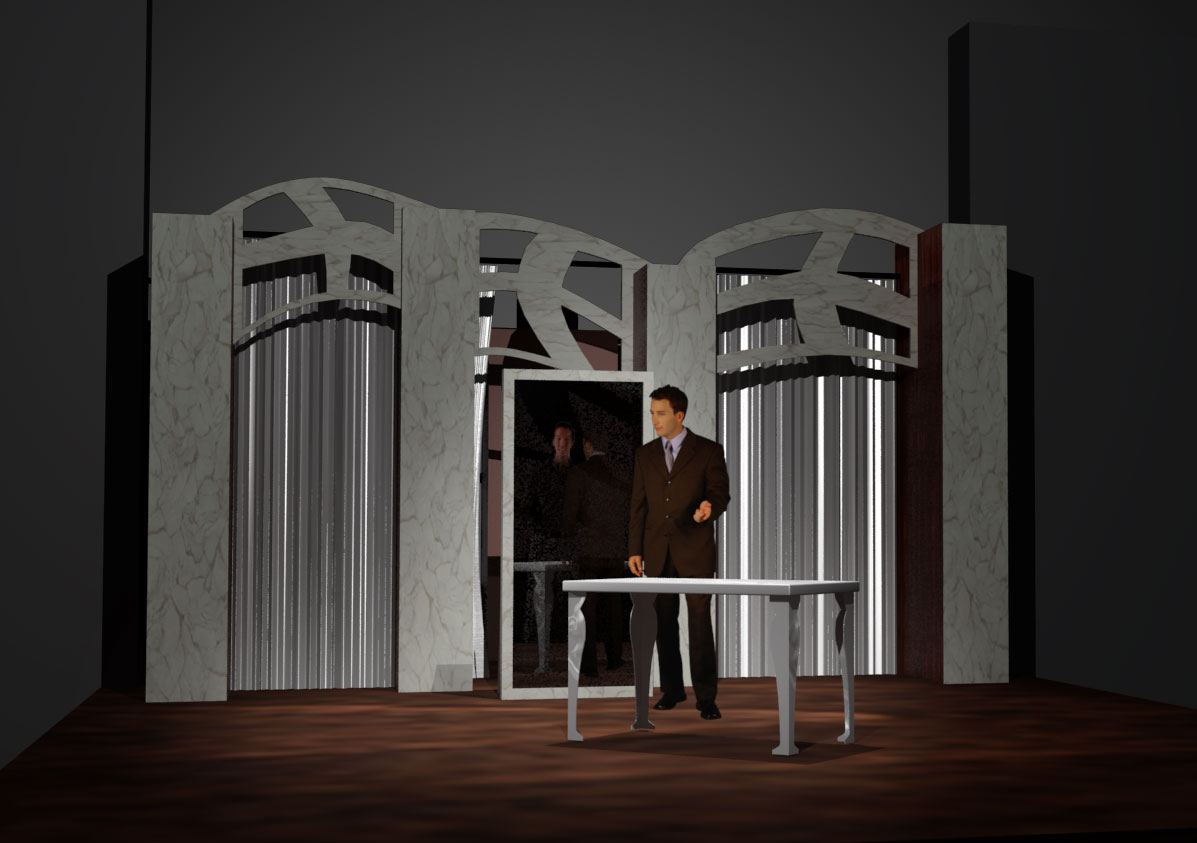 |
1/13 - Audience View of Lapin Agile with mirror in center opening.. Click on the image to view a higher resolution version. |
|
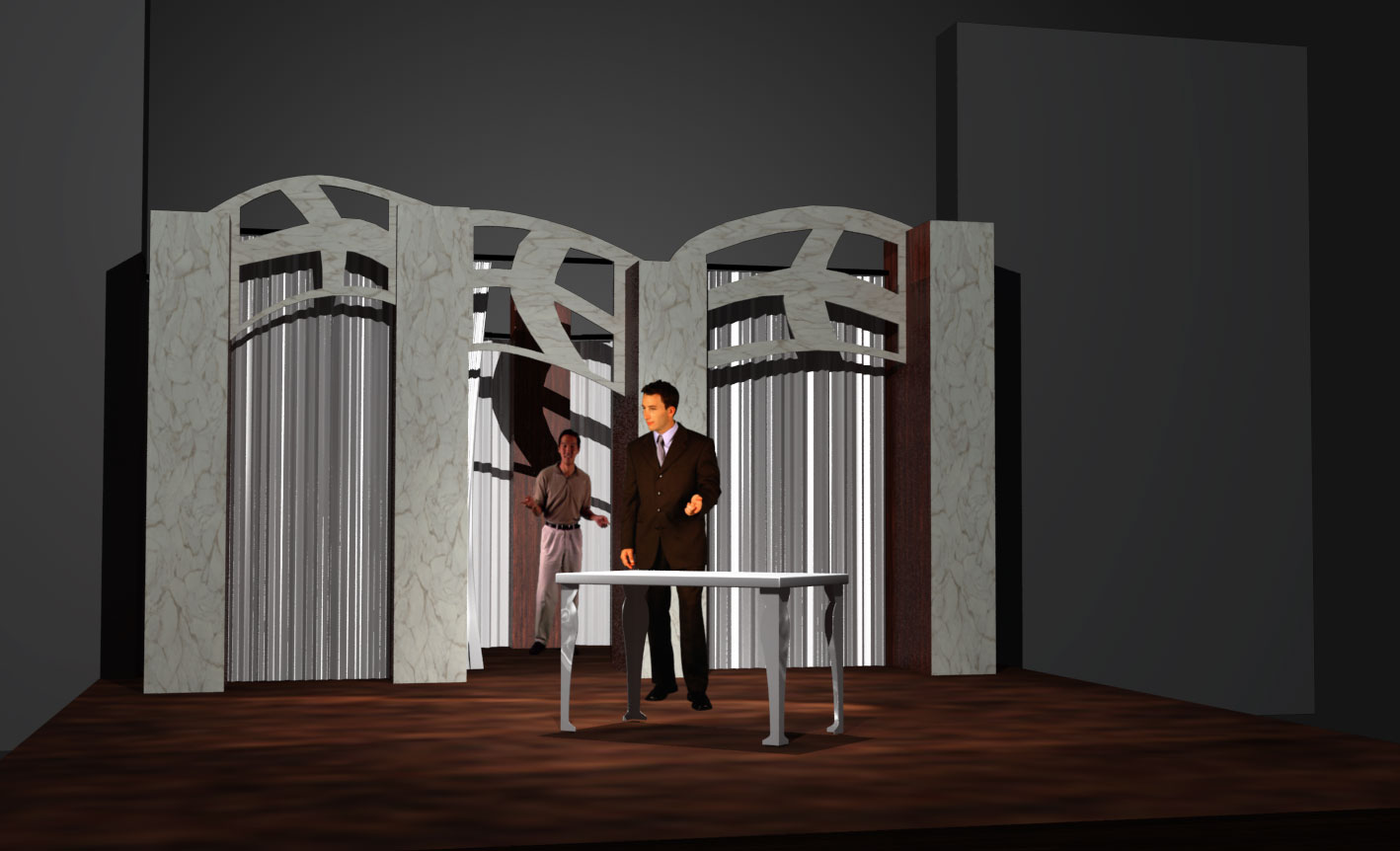 |
1/13 - Audience View of Lapin Agile with center opening open. Click on the image to view a higher resolution version. |
|
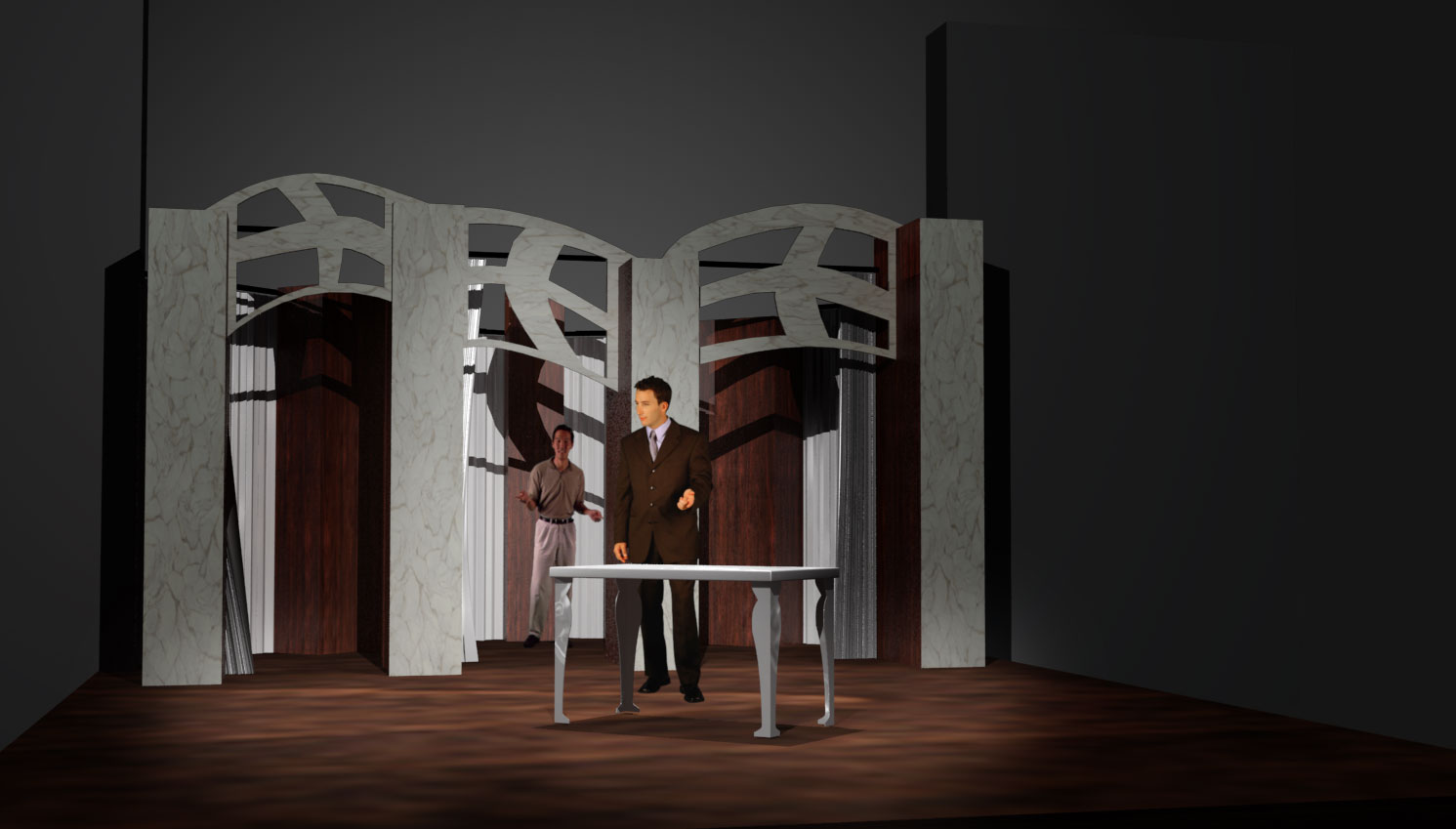 |
1/13 - Audience View of Lapin Agile with all openings open. Click on the image to view a higher resolution version. |
|
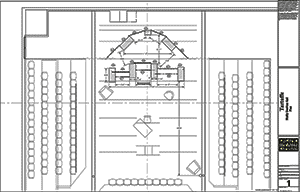 |
1/14 - Drawing 1, Plan of Tartuffe in Greenhouse upstairs. Click on the image to view a higher resolution version. |
|
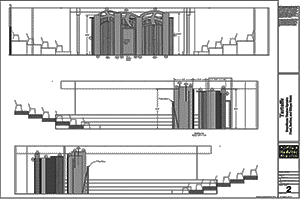 |
1/14 - Drawing 2 - Plan, Front Elevation and Section of Tartuffe in Greenhouse Upstairs. Click on the image to view a higher resolution version. |
|
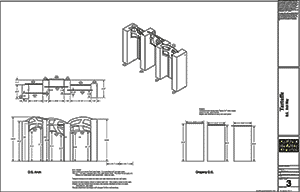 |
1/14 - Drawing 3, D.S. Arch System Click on the image to view a higher resolution version. |
|
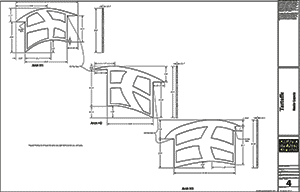 |
1/14 - Drawing 4, D.S. Arch System Header Details. Click on the image to view a higher resolution version. |
|
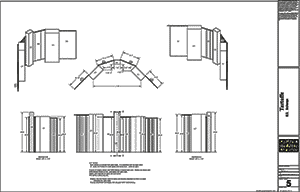 |
1/14 - Drawing 5, U.S. Arch System Click on the image to view a higher resolution version. |
|
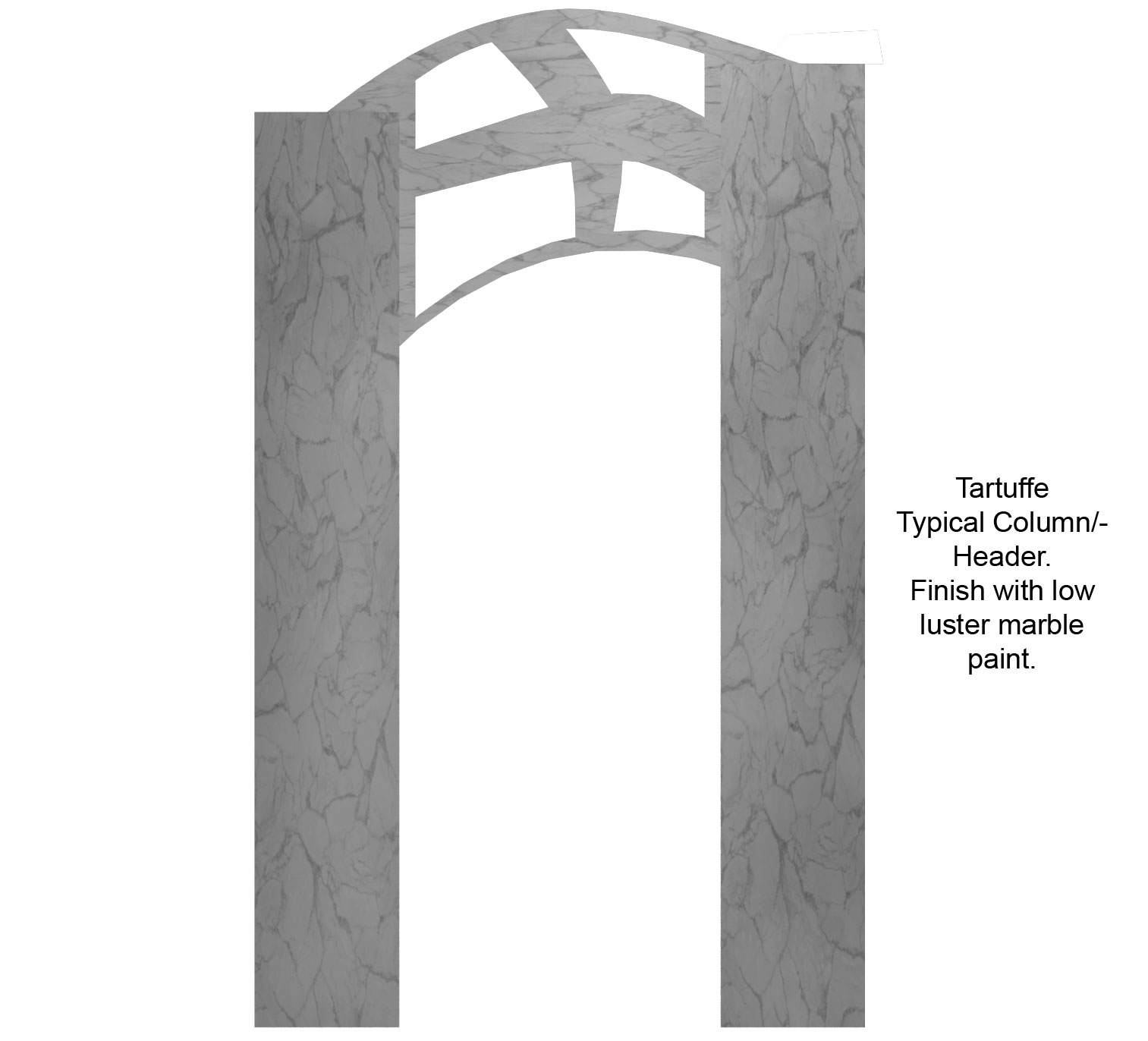 |
Column and Header finish for D.S. Columns on d.s. side. All other sides on d.s. columns and all other columns are finished as shown on Lapin Agile Columns. Click on the image to view a higher resolution version. |
|
| Tartuffe at NCC | ||
| Back to Main Page |