
 |
Picasso at the Lapin Agile |
| Updated: 20 March, 2015 | |
| Back to Main Page |
 |
Updates: Finishes | |
| Picasso at the Lapin Agile at the Greenhouse. | ||
2/5 - Download an Autocad drawing of the old Detail drawings. |
||
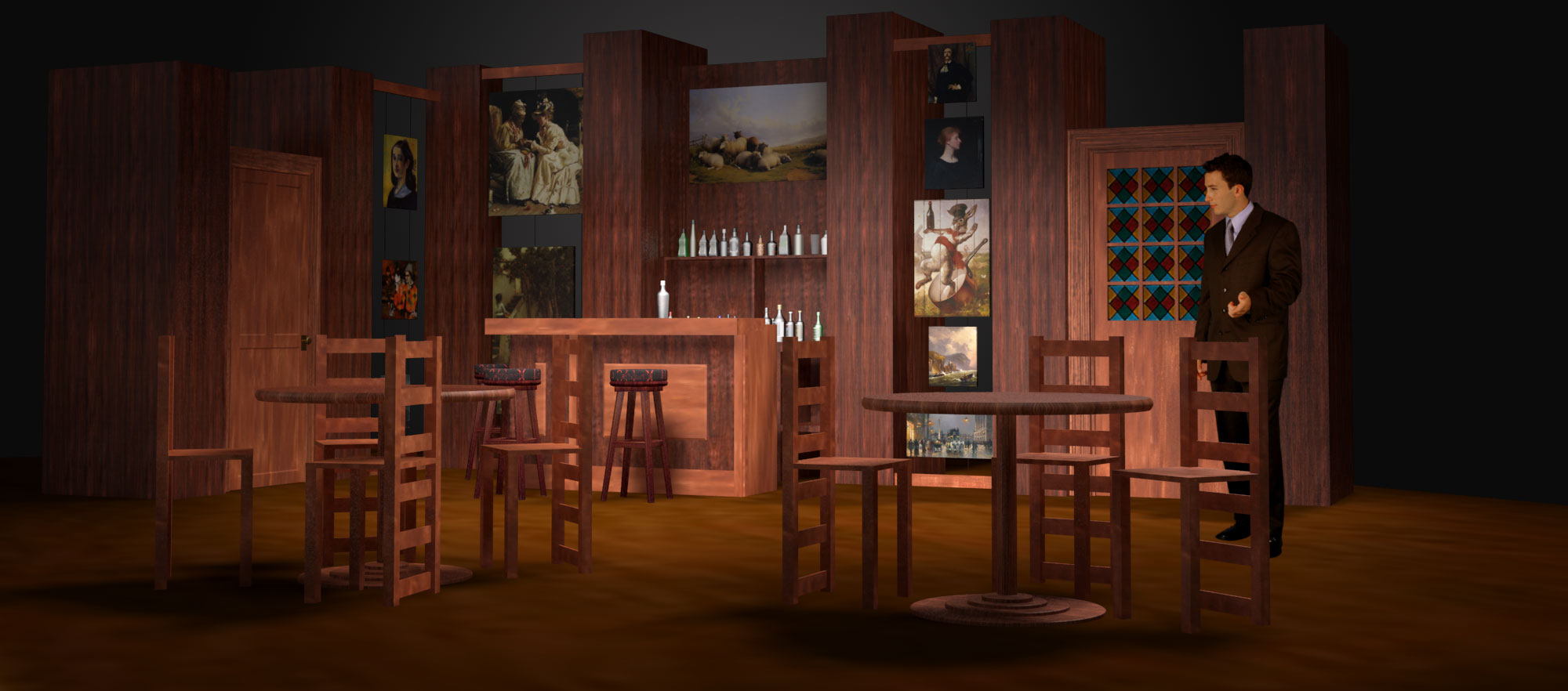 |
1/6 - Audience View of Lapin Agile pre painting reveal from Center. Click on the image to view a higher resolution version. |
|
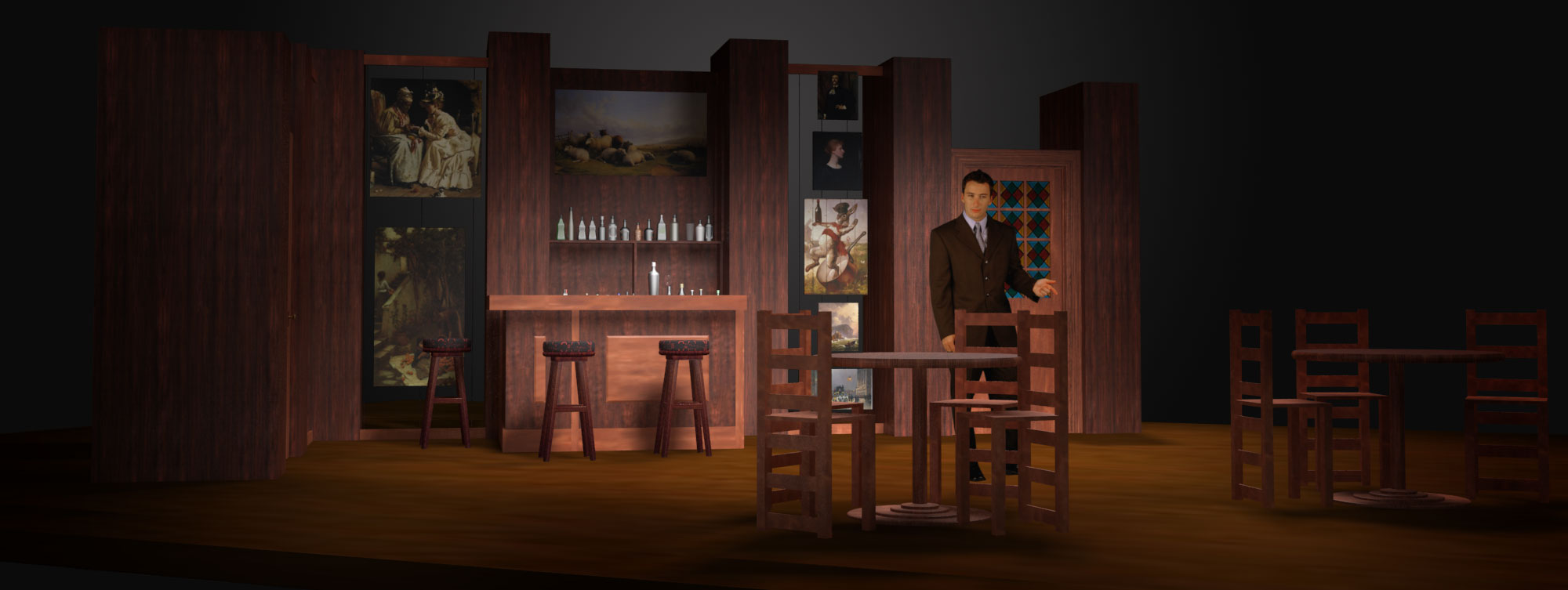 |
1/6 - Audience View of Lapin Agile pre painting reveal from house right. Click on the image to view a higher resolution version. |
|
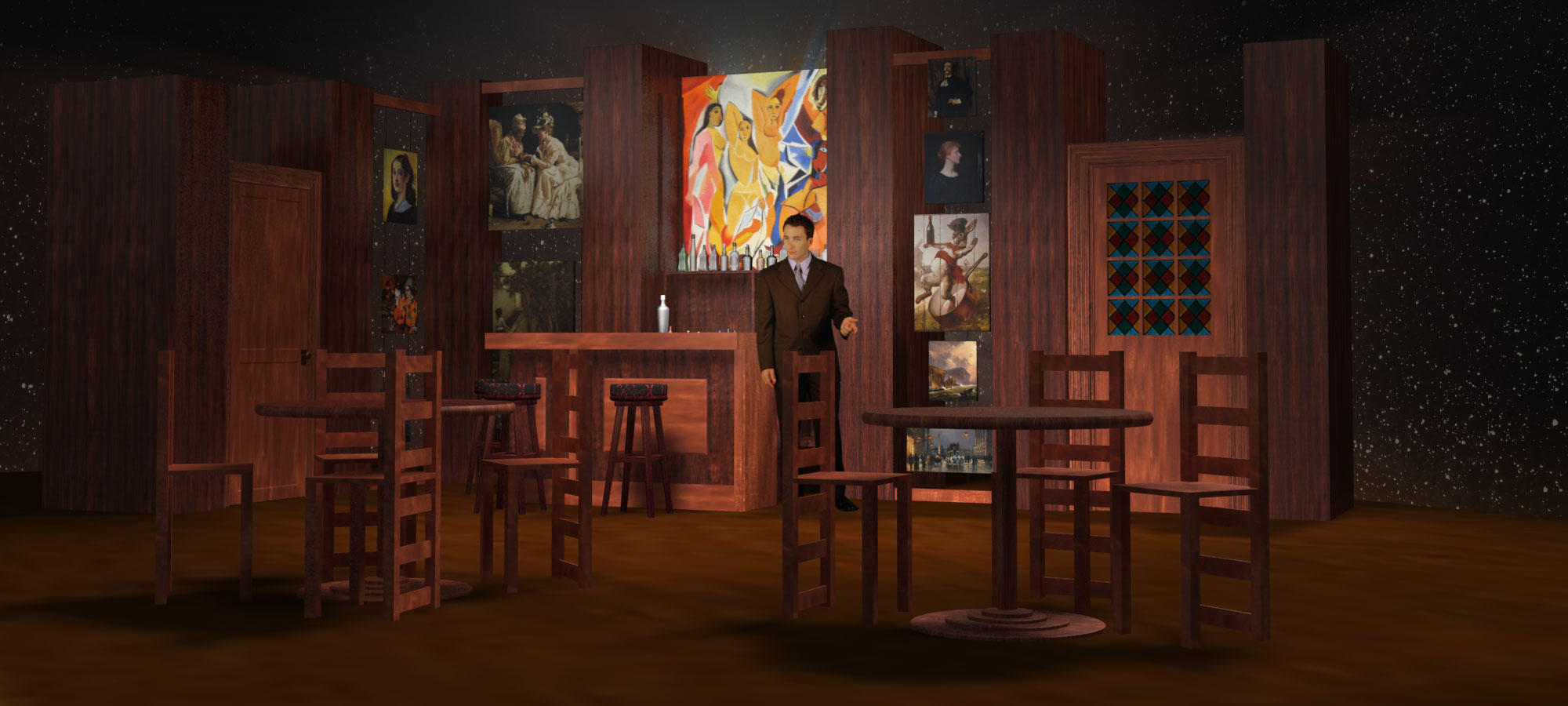 |
1/6 - Audience View of Lapin Agile post painting reveal from Center. Click on the image to view a higher resolution version. |
|
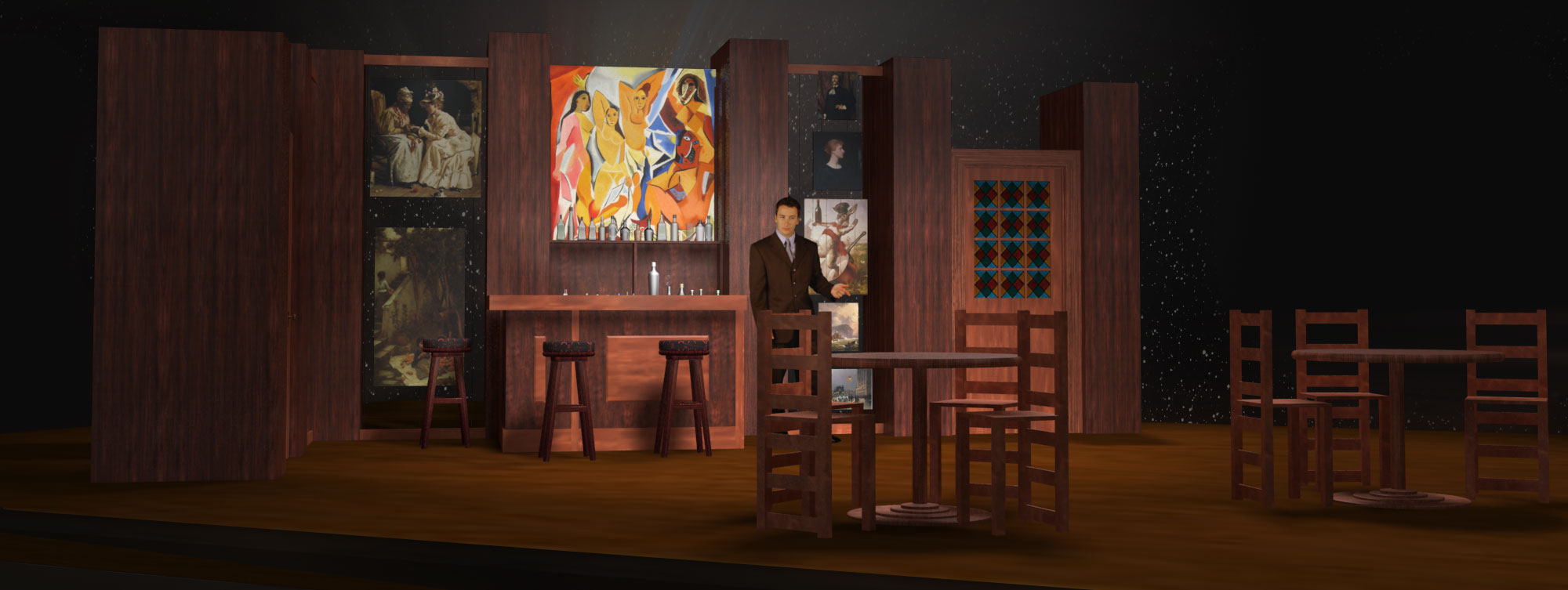 |
1/6 - Audience View of Lapin Agile post painting reveal from house right. Click on the image to view a higher resolution version. |
|
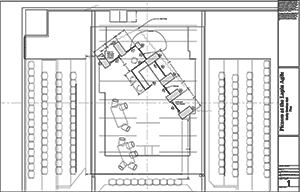 |
2/5 - Drawing 1, Plan of Lapin Agile in Greenhouse upstairs. Click on the image to view a higher resolution version. |
|
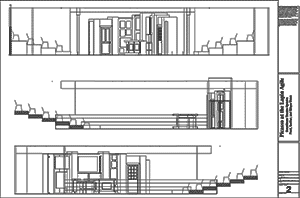 |
2/5 - Drawing 2 - Plan, Front Elevation and Section of Lapin Agile in Greenhouse Upstairs. Click on the image to view a higher resolution version. |
|
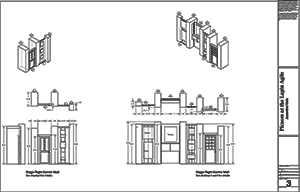 |
2/5 - Drawing 3, Wall Assembly and Identification Click on the image to view a higher resolution version. |
|
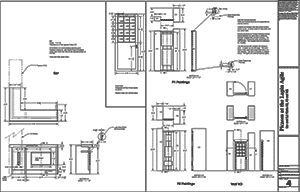 |
2/5 - Drawing 4, Bar and Stage Left Wall Sections. Click on the image to view a higher resolution version. |
|
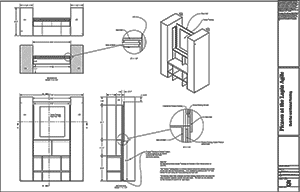 |
2/5 - Drawing 5, Back Bar section of Stage Left Wall Click on the image to view a higher resolution version. |
|
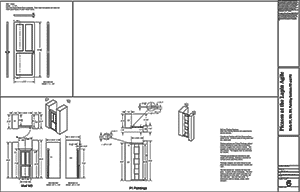 |
2/5 - Drawing 6, Stage Right Wall sections and Wall 4. Click on the image to view a higher resolution version. |
|
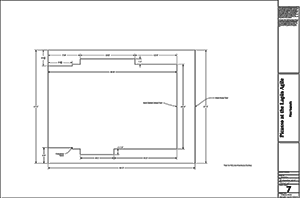 |
2/5 - Drawing 7, NCC and Greenhouse floor layouts. Click on the image to view a higher resolution version. |
|
| Lapin Agile at NCC | ||
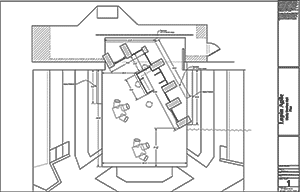 |
3/18 - Drawing 1, Plan of Lapin Agile in Meilly Swallow at NCC. Click on the image to view a higher resolution version. Click here to view/download a PDF Version. Click here to download and Autocad Drawing of the NCC Layout. |
|
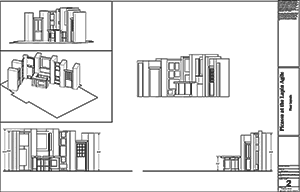 |
2/5 - Drawing 2 - Plan, Front Elevation and Section of Lapin Agile in Meilly Swallow at NCC Click on the image to view a higher resolution version. |
|
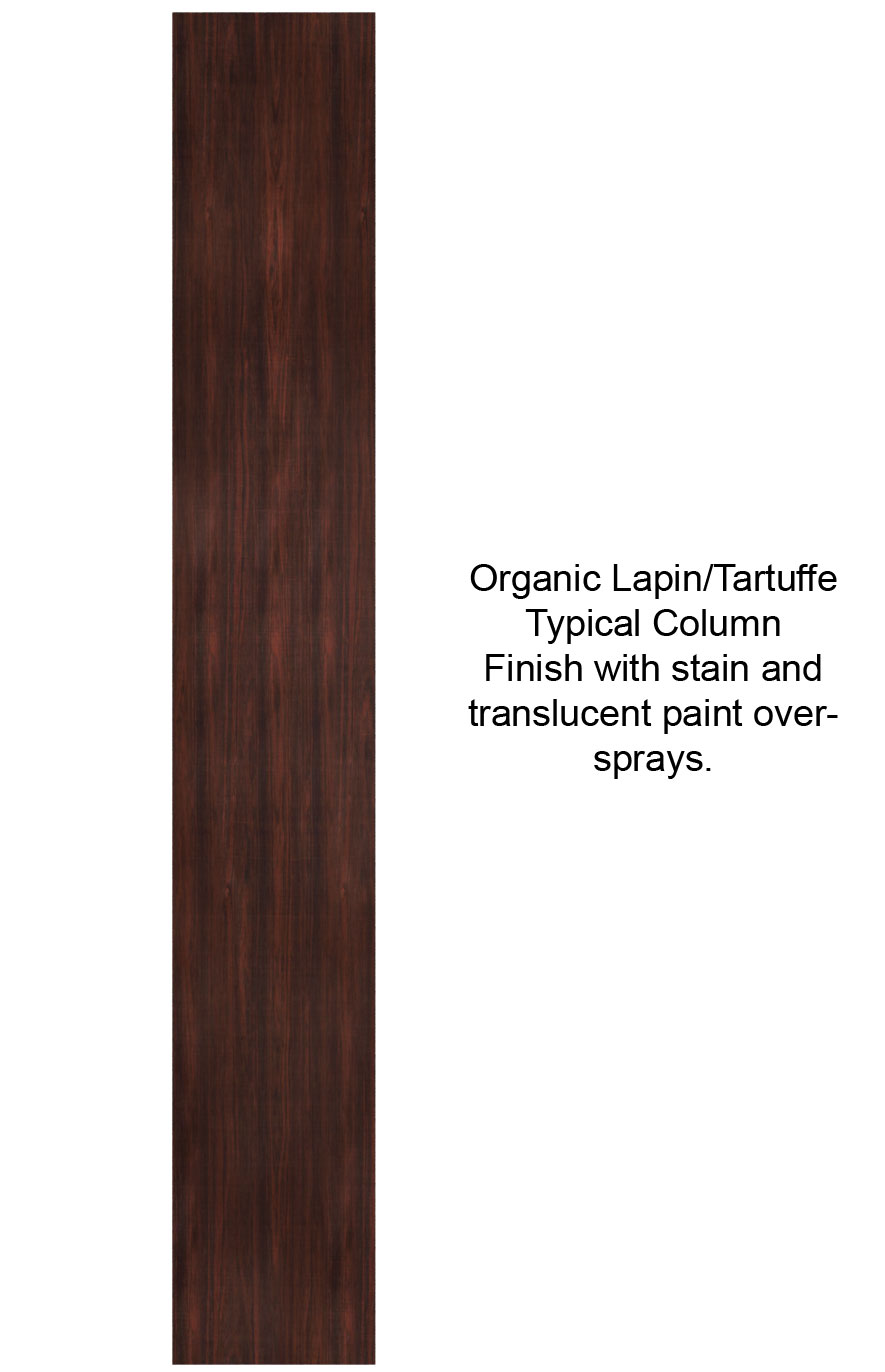 |
Typical Column/Dark wood finish. All Columns have this treatement on at least 3 of the sides (columns used d.s. in Tartuffe are finished in marble (see Tartuffe page). Click on the image to view a higher resolution version. |
|
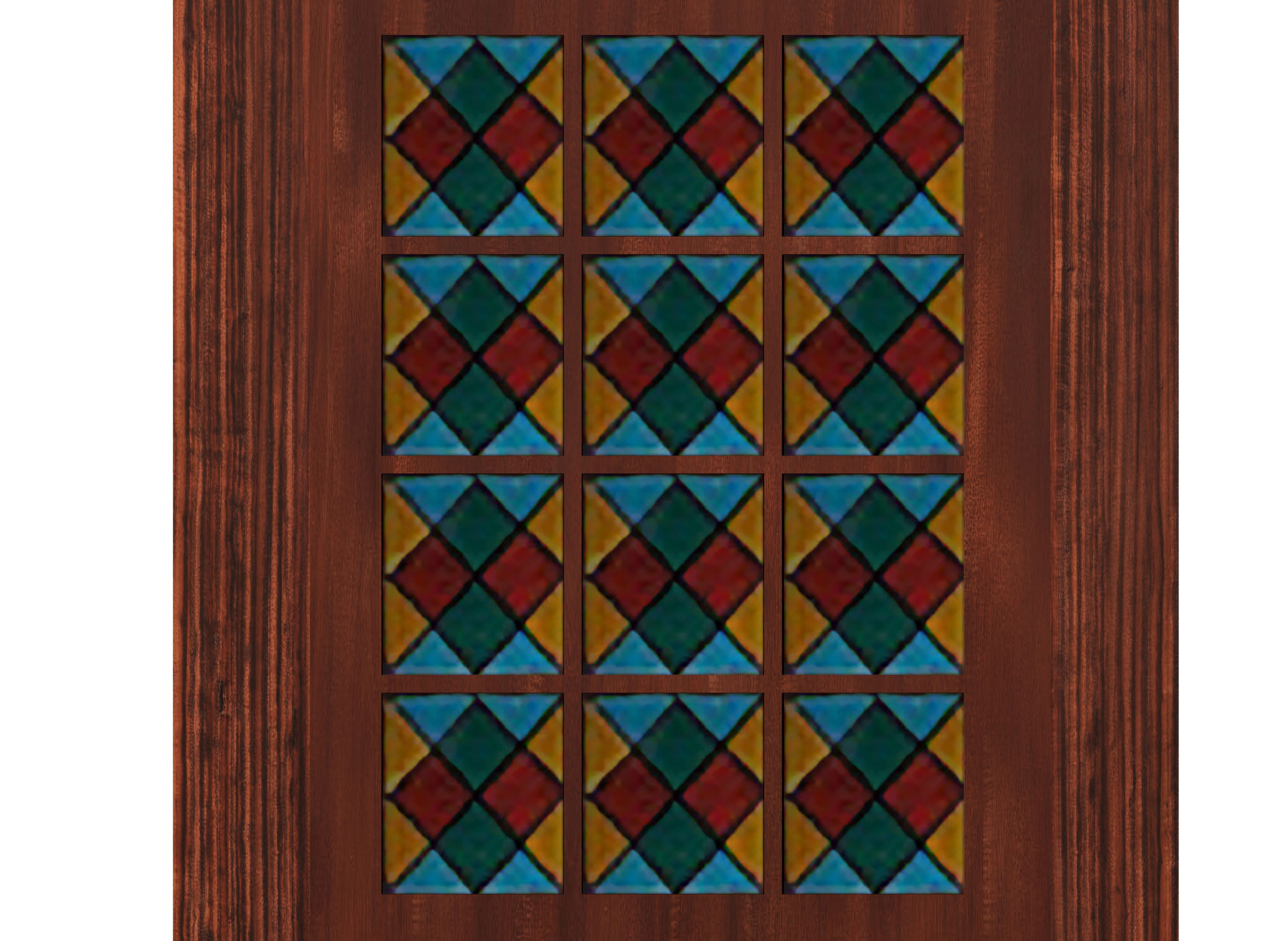 |
Window in main door. Wood is treated as light wood. Click on the image to view a higher resolution version. |
|
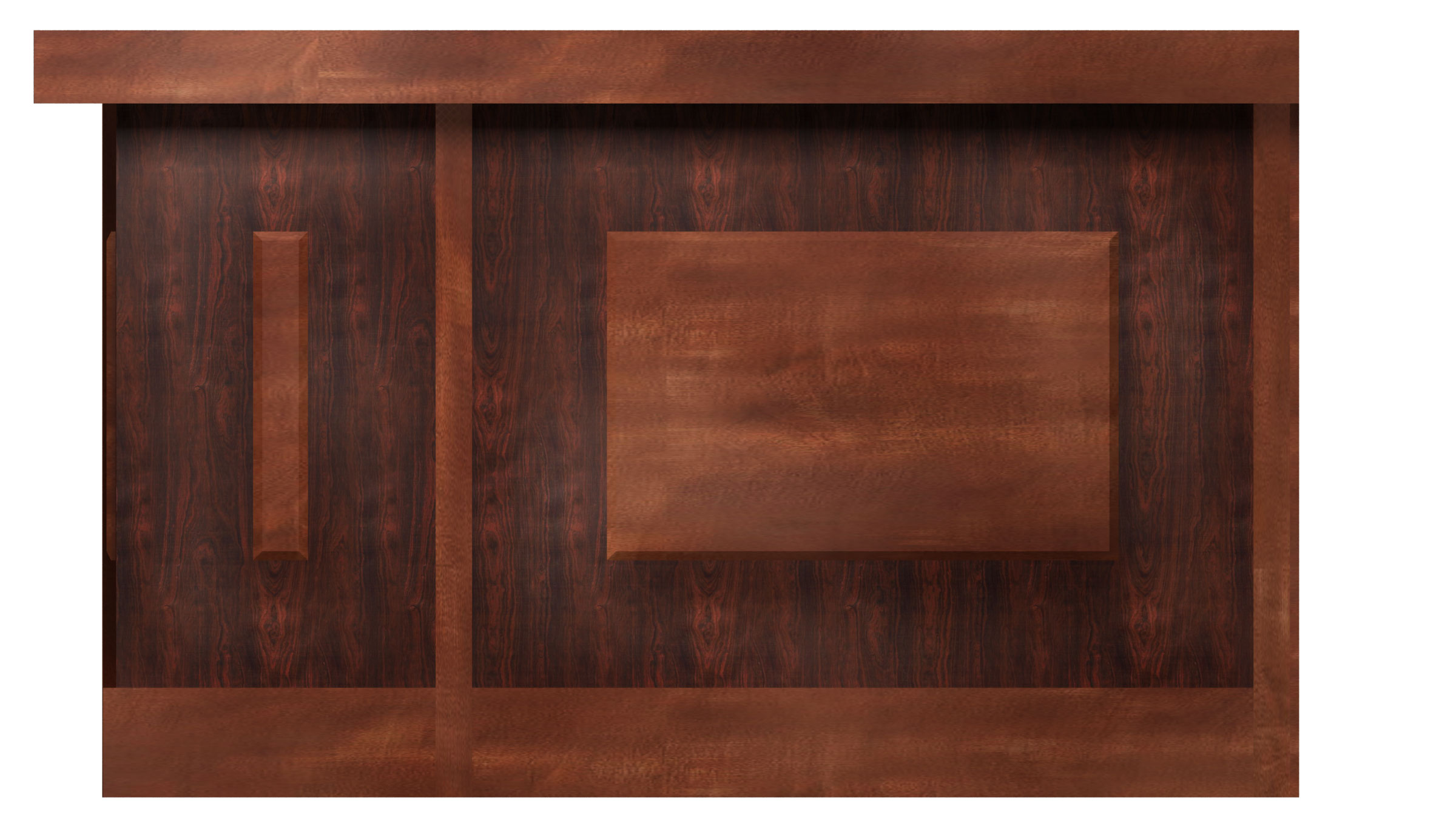 |
Bar showing the Dark wood treatement and the light wood treatment. Click on the image to view a higher resolution version. |
|
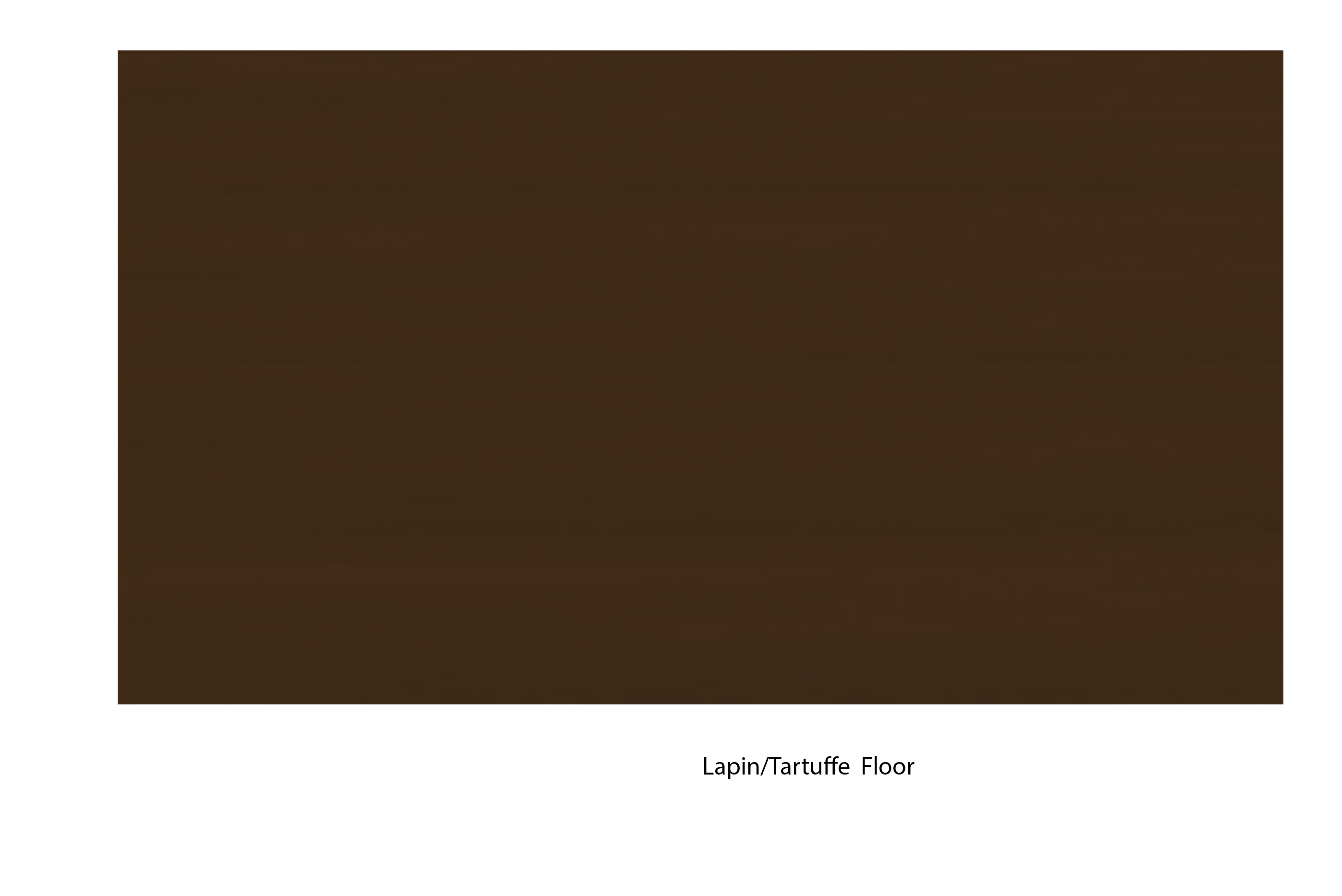 |
Floor Treatment. Click on the image to view a higher resolution version. |
|
| Back to Main Page |