
 |
The Memo |
| Updated: 9 May, 2019 Paint Elevations Added | |
| Back to Main Page |
 |
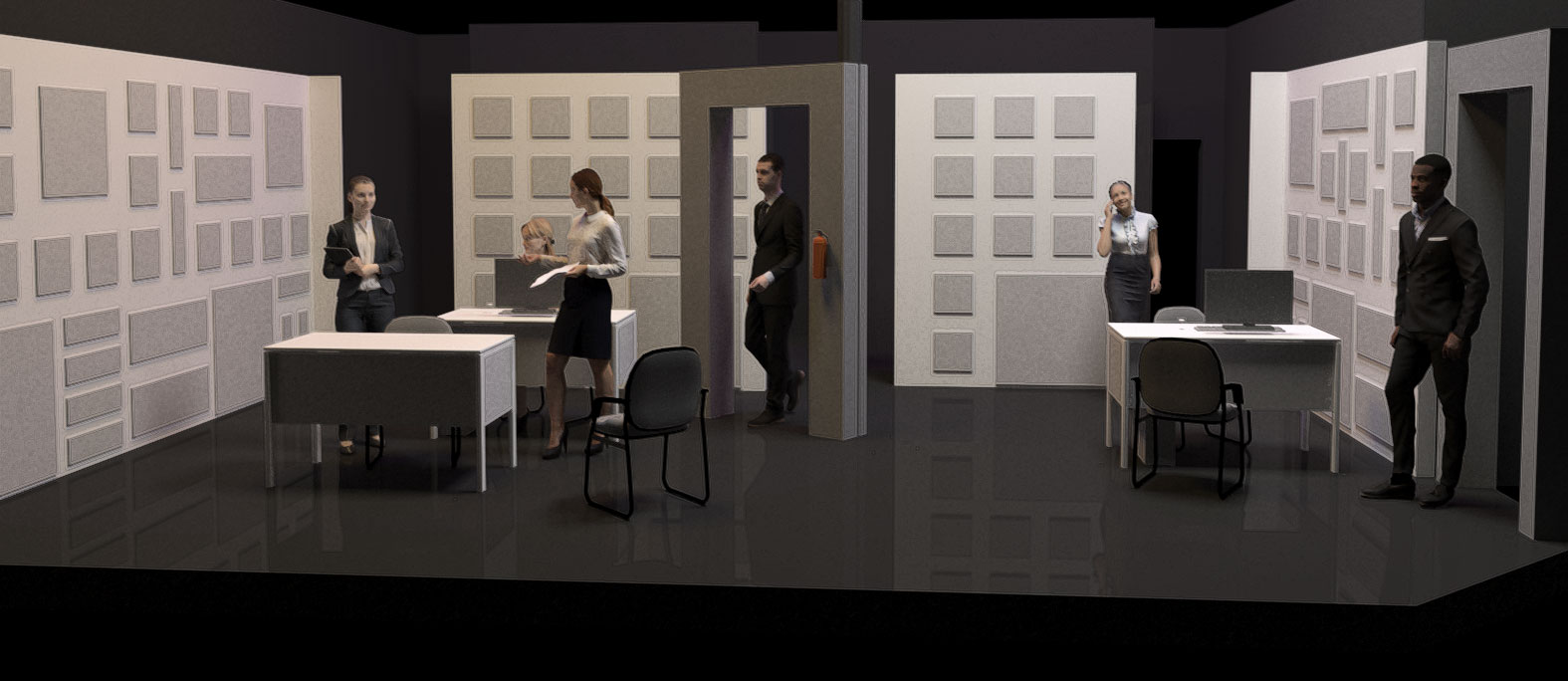 |
The Memo at Greenhouse Plan 3c Viewed from the center of house. Click on the image to view a higher resolution version. |
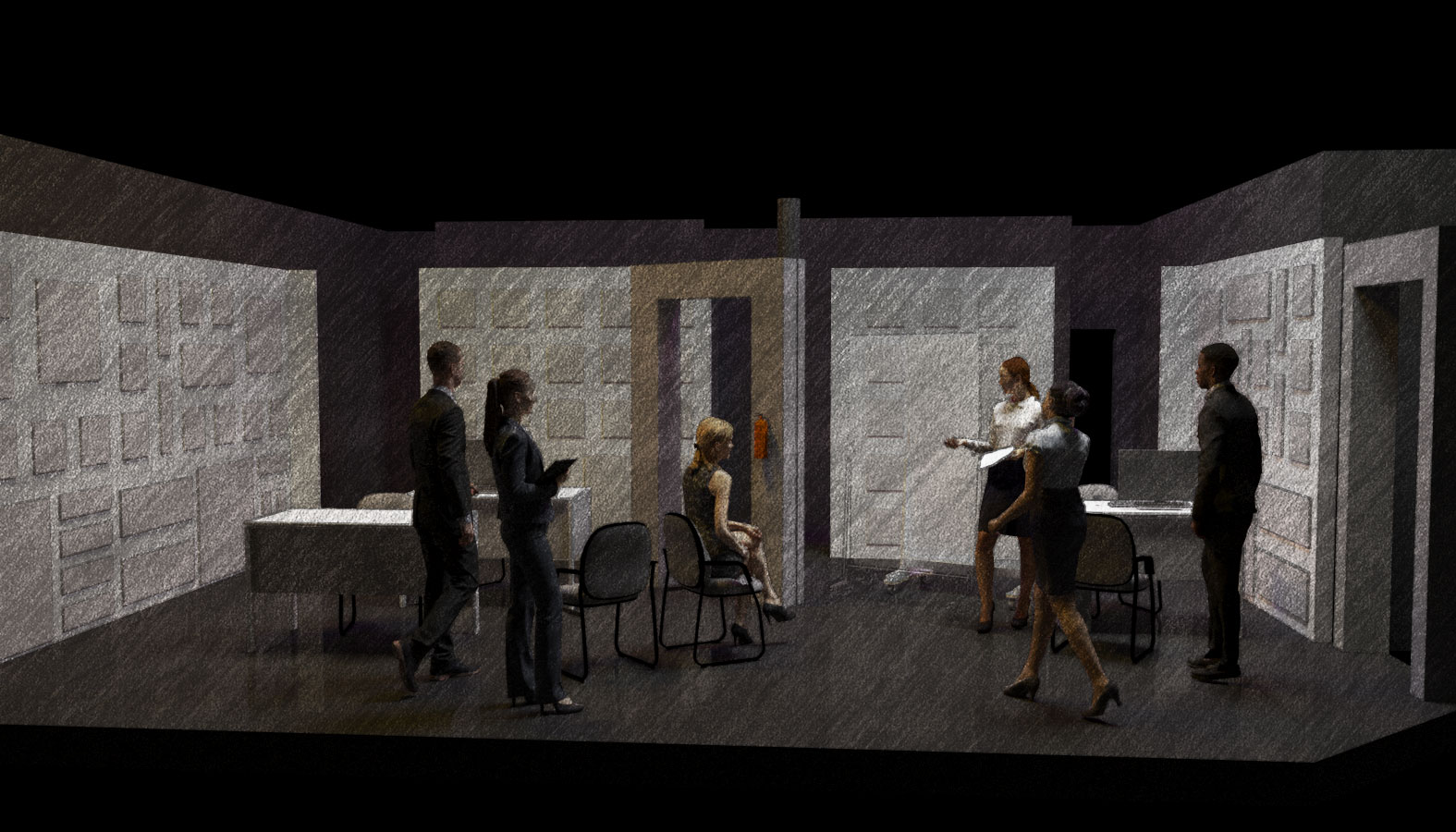 |
The Memo at Greenhouse Plan 3c Viewed from the center of house with the White Board Wagon Wall on stage. Click on the image to view a higher resolution version. |
|
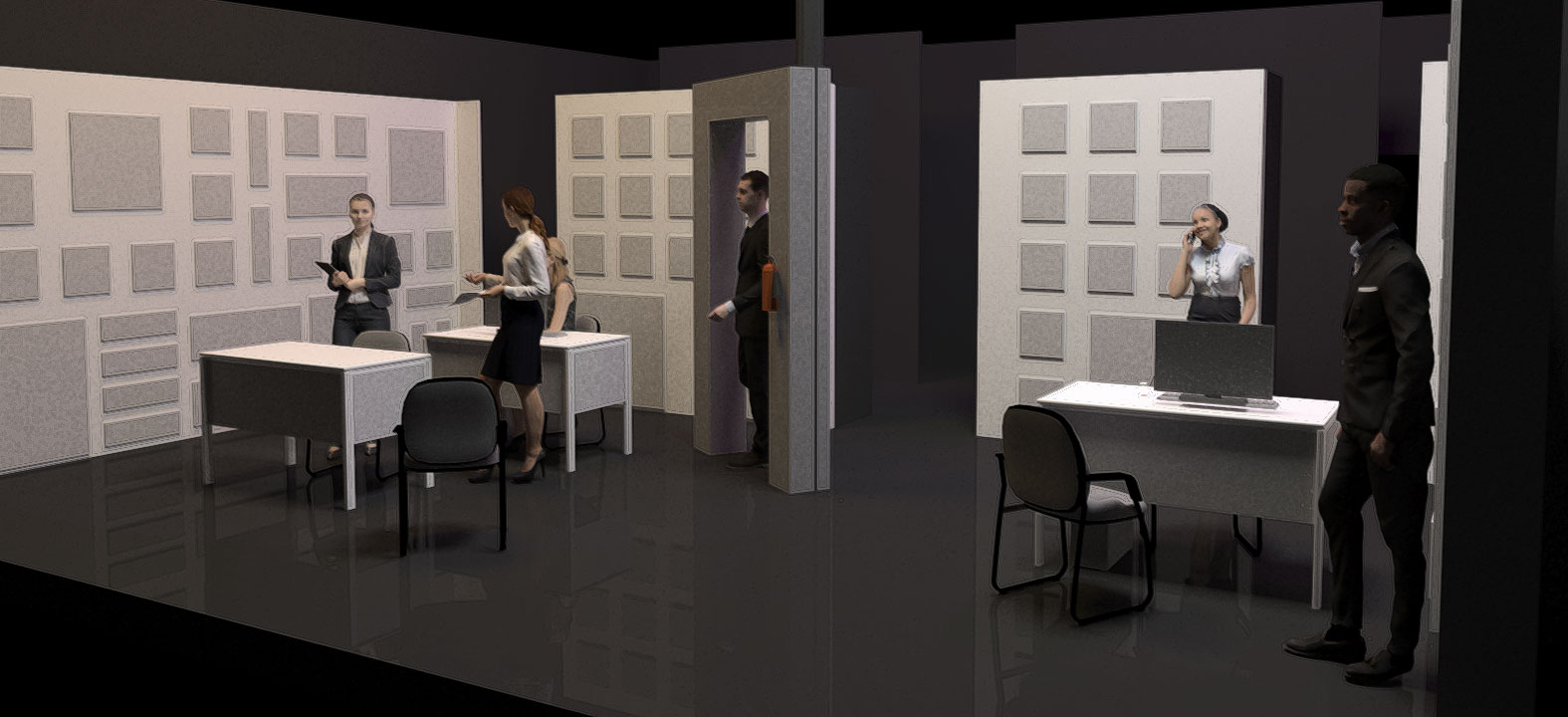 |
The Memo at Greenhouse Plan 3c Viewed from House Right Click on the image to view a higher resolution version. |
|
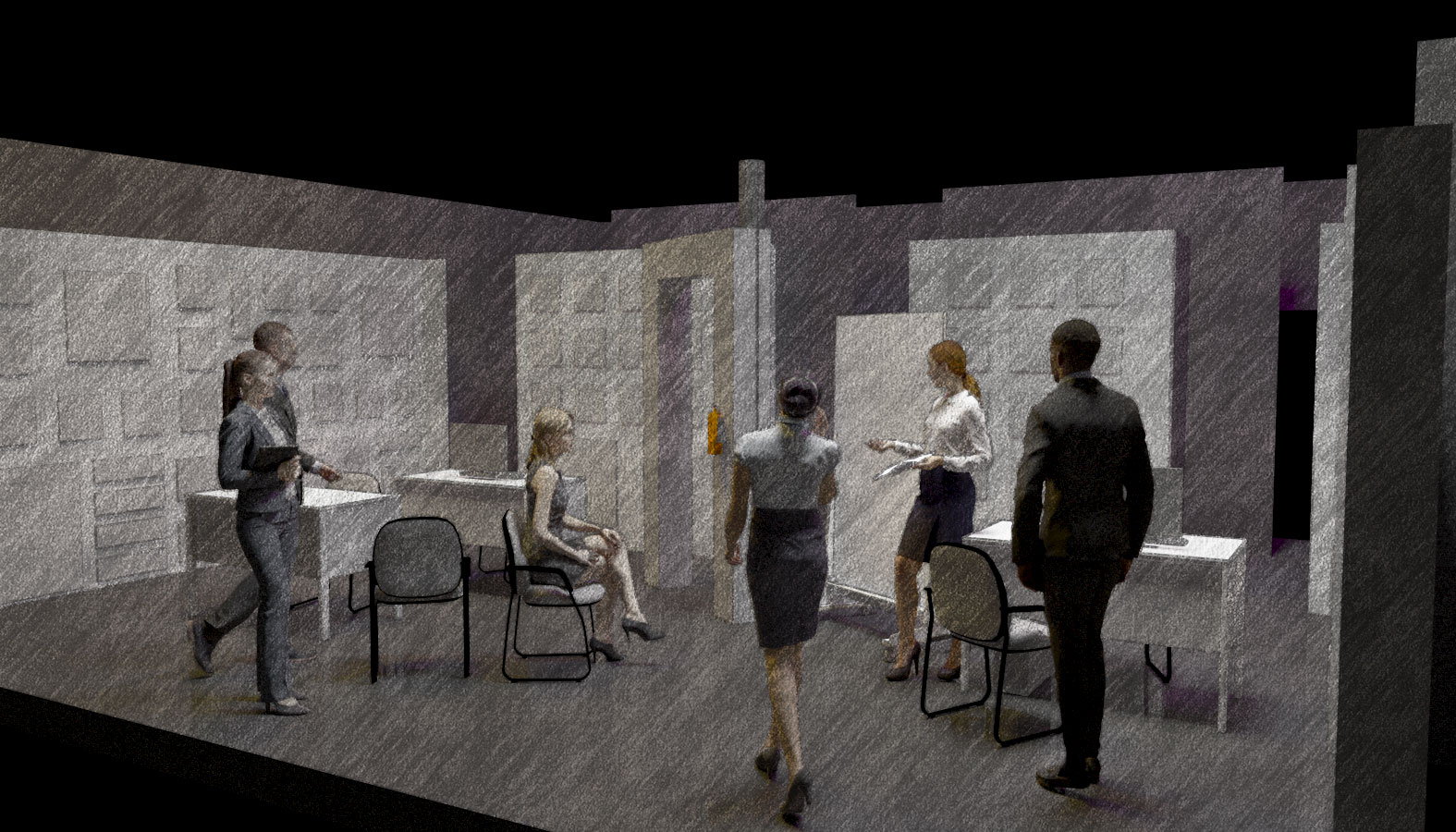 |
The Memo at Greenhouse Plan 3c Viewed from House Right with the White Board Wagon Wall on stage. Click on the image to view a higher resolution version. |
|
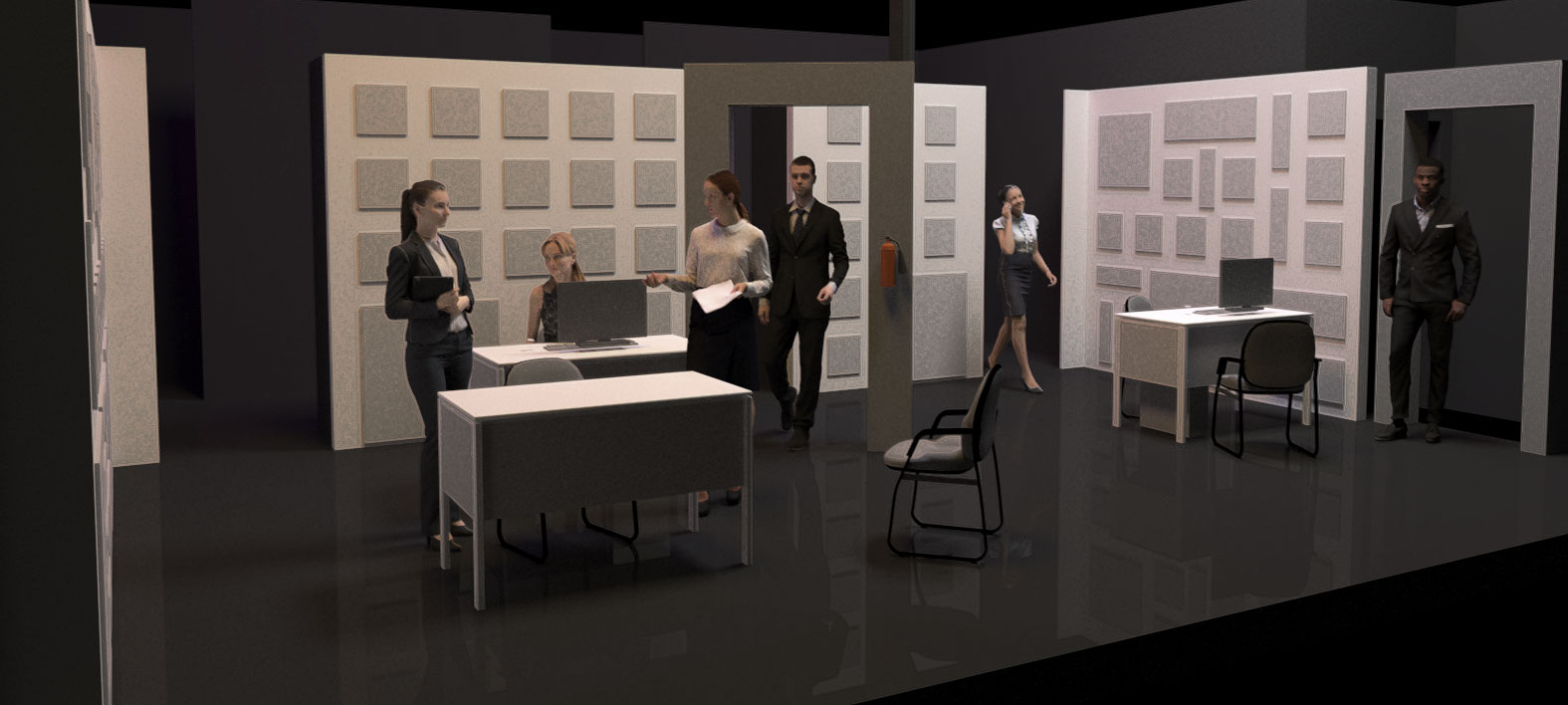 |
The Memo at Greenhouse Plan 3c Viewed from House Left Click on the image to view a higher resolution version. |
|
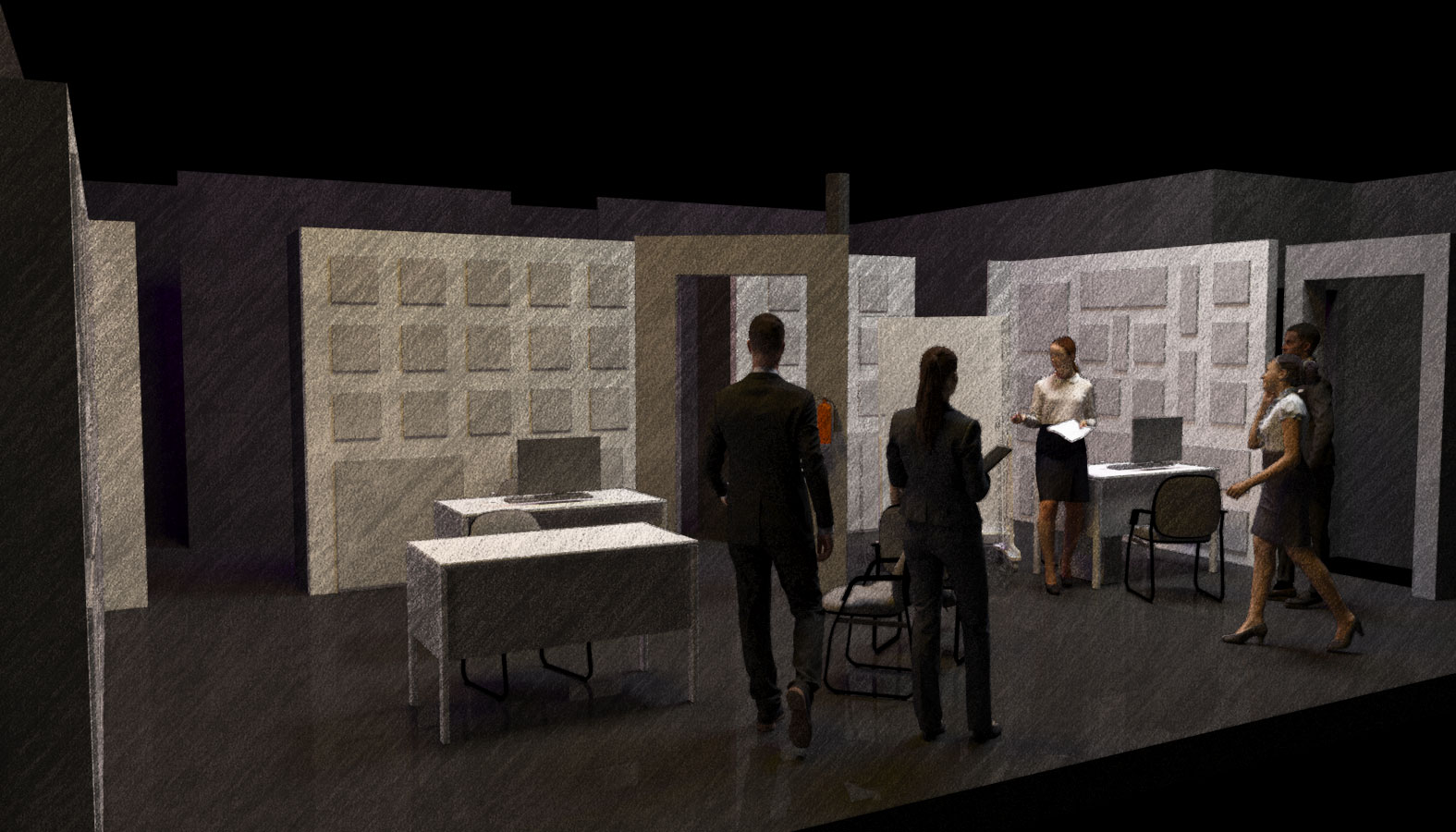 |
The Memo at Greenhouse Plan 3c Viewed from House Left with the White Board Wagon Wall on stage. Click on the image to view a higher resolution version. |
|
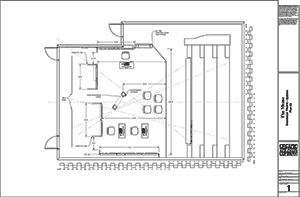 |
Drawing 1 - The Memo at Greenhouse Plan 3 Click on the image to view a higher resolution version Click here to download a PDF version. Click here to download An Autocad File of the drawings and model.
|
|
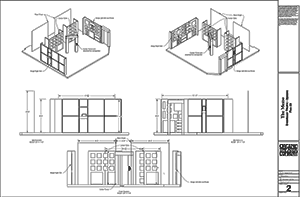 |
Drawing 2 - The Memo at Greenhouse Views and Elevations. Click on the image to view a higher resolution version |
|
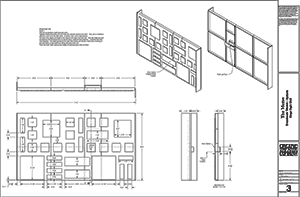 |
Drawing 3 - Stage Right Wall Click on the image to view a higher resolution version |
|
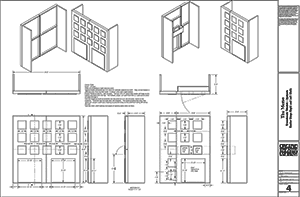 |
Drawing 4 - Center STage Walls Click on the image to view a higher resolution version |
|
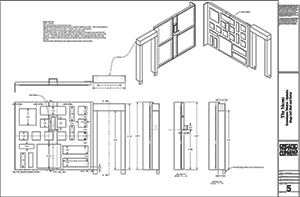 |
Drawing 5 - Stage Left Wall and Portal Click on the image to view a higher resolution version |
|
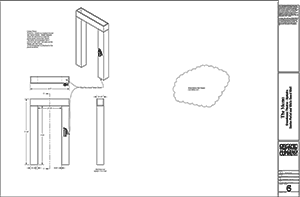 |
Drawing 6 - Center Portal and WhiteBoard Wagon Wall. Click on the image to view a higher resolution version |
|
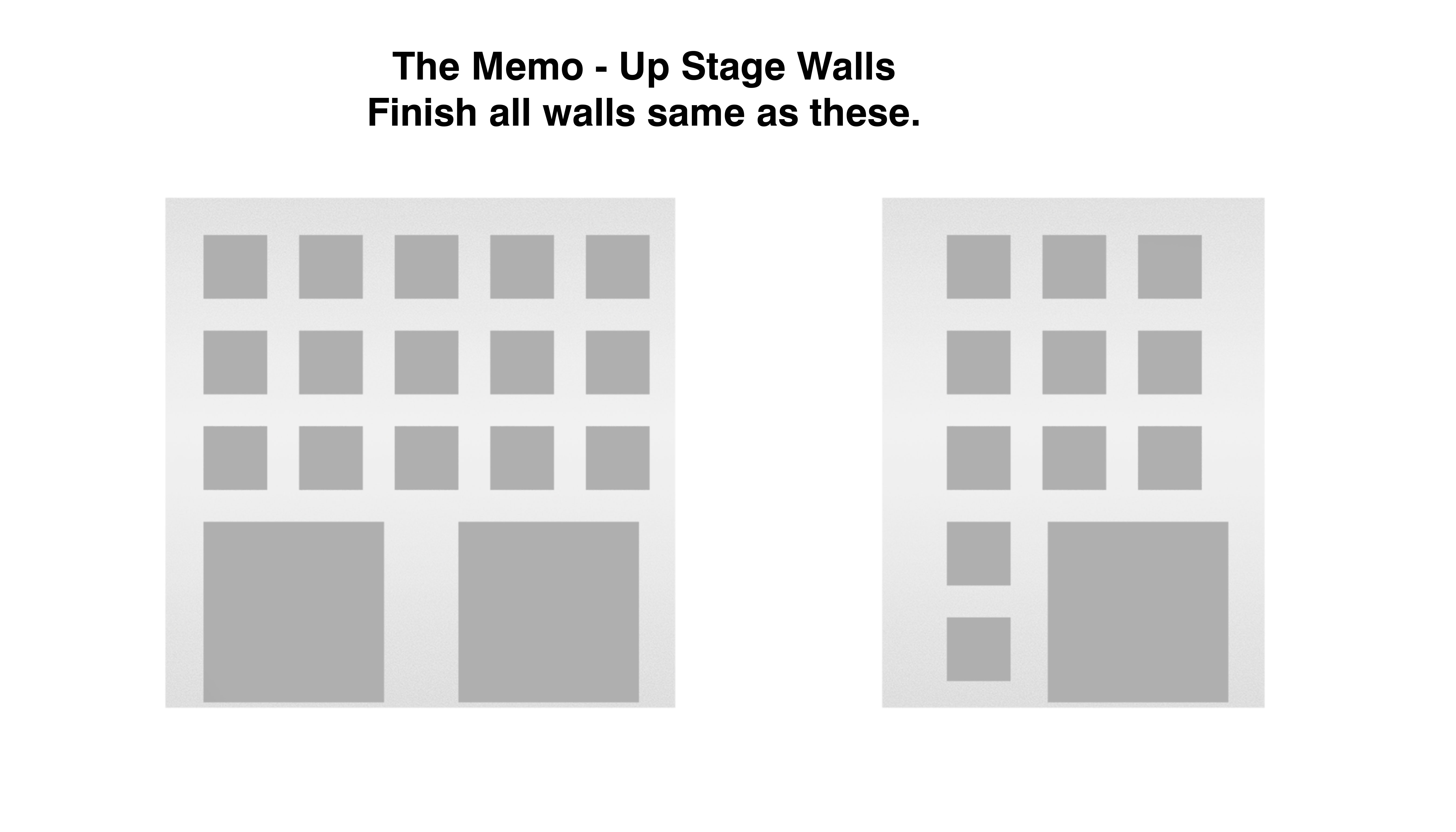 |
Finish Elevation of Up Center Walls. All walls are finished like these. Click on the image to view a higher resolution version
|
|
| Back to Main Page |