
 |
The Melancholy Play |
| Updated: 7 March, 2019 | |
| Back to Main Page |
 |
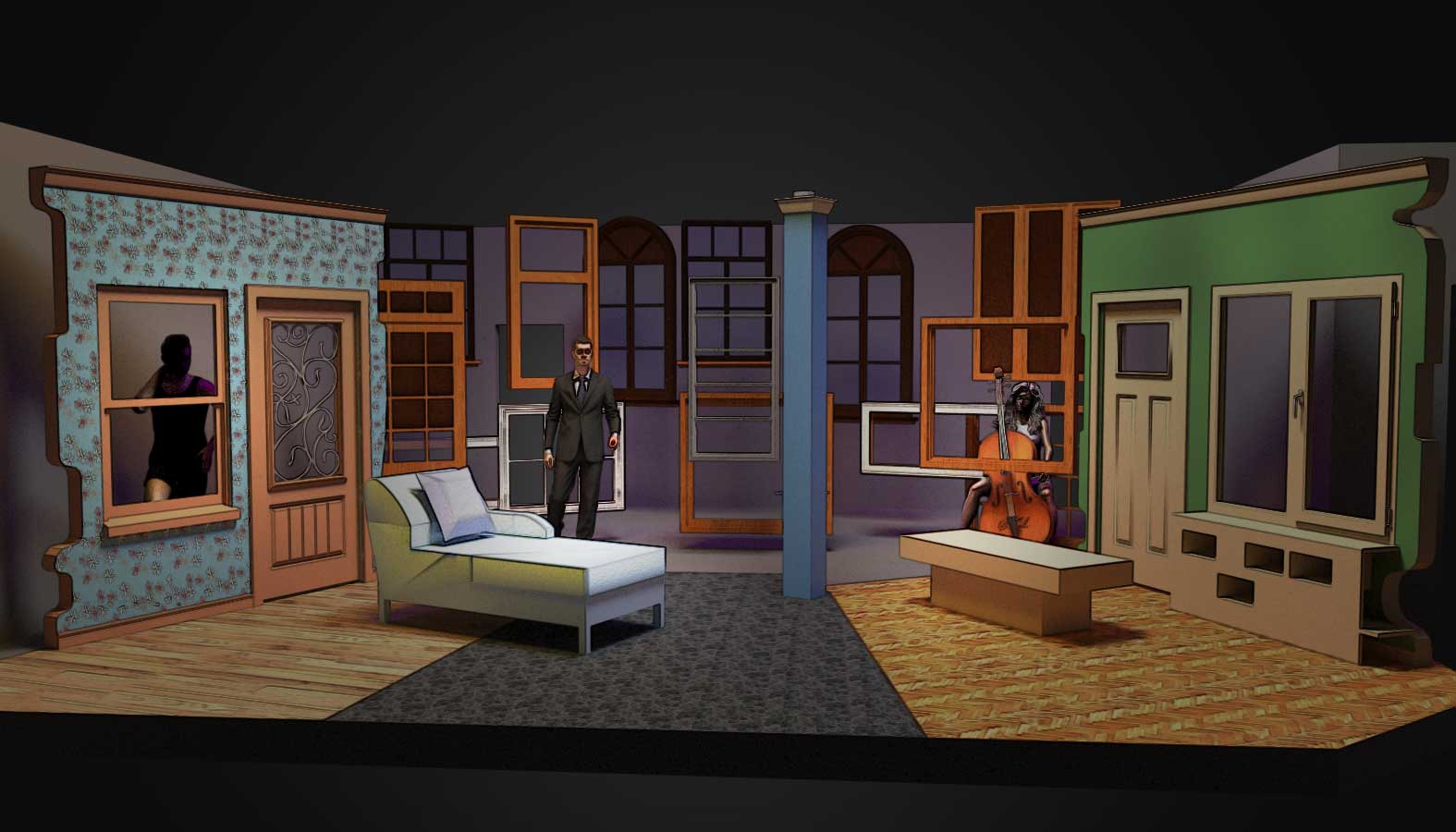 |
Melancholy at Greenhouse Plan 2B Viewed from the center of house. Click on the image to view a higher resolution version. |
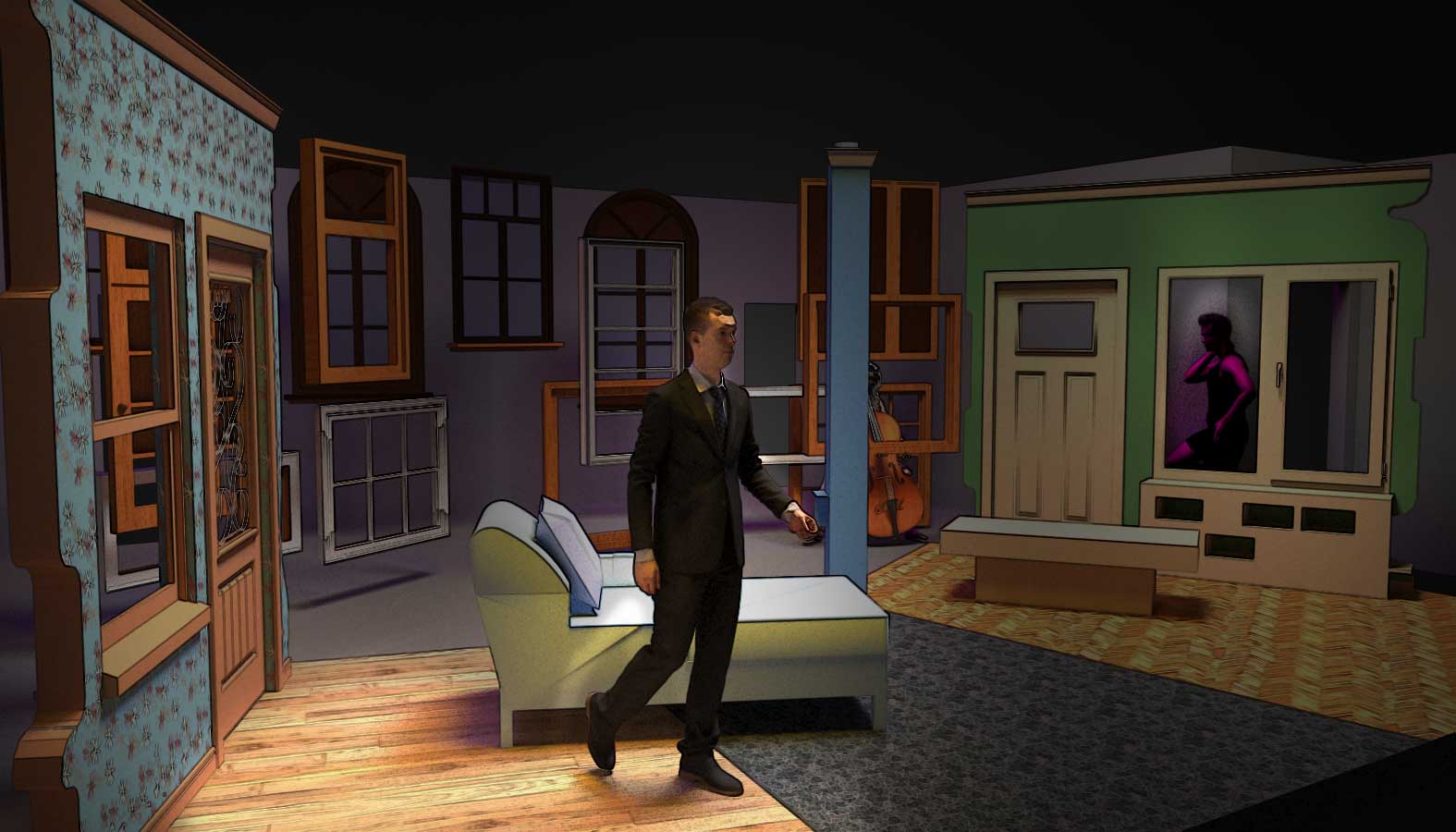 |
Melancholy at Greenhouse Plan 2B Viewed from house right, first row. Click on the image to view a higher resolution version. |
|
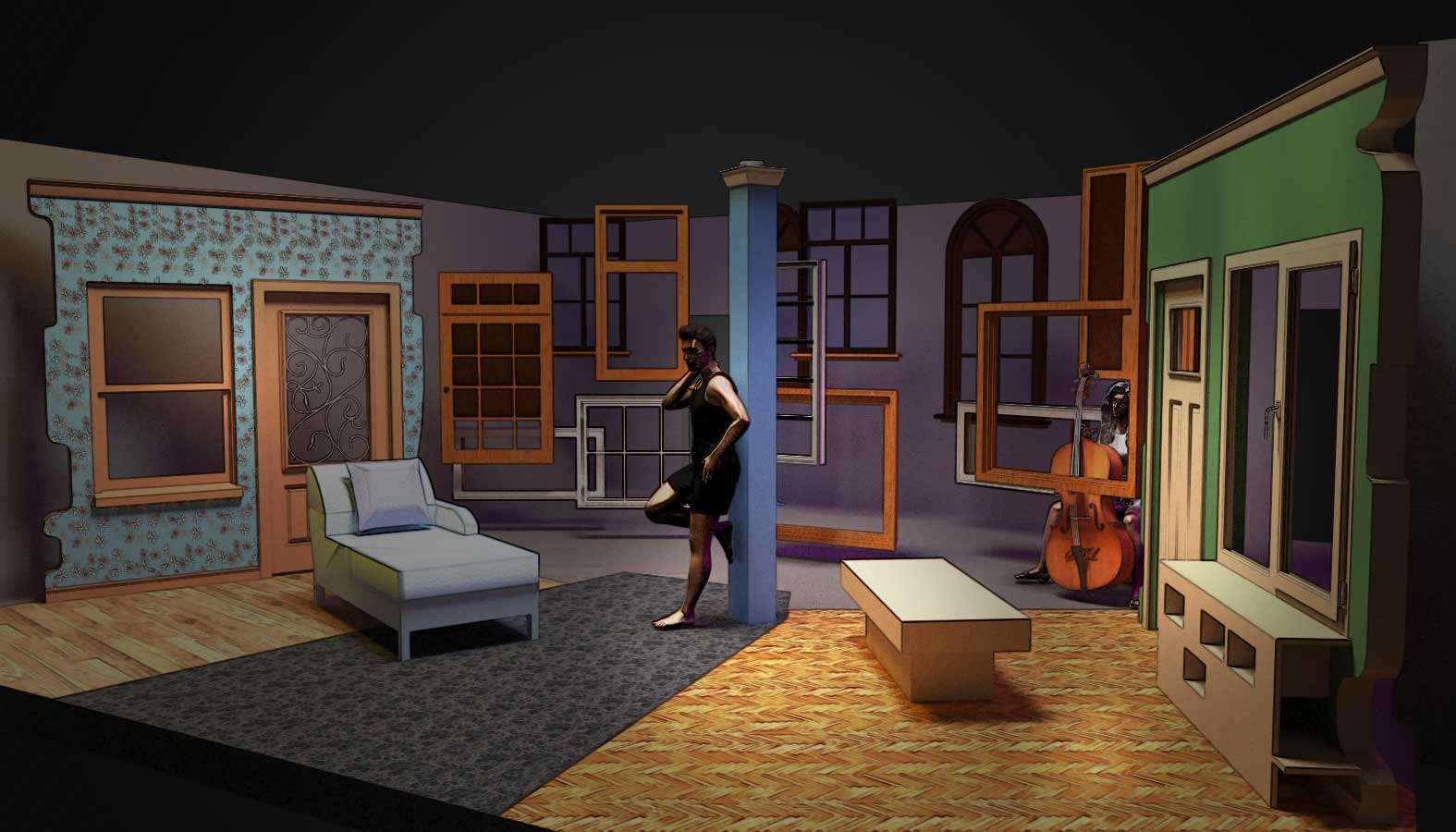 |
Melancholy at Greenhouse Plan 2B Viewed from house left. Click on the image to view a higher resolution version. |
|
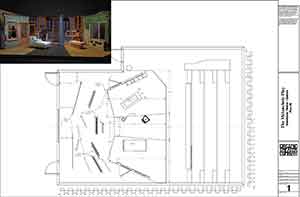 |
Drawing 1 - Melancholy at Greenhouse Plan 2B Click on the image to view a higher resolution version Click here to download a PDF version. Click here to download An Autocad File of the drawings and model.
|
|
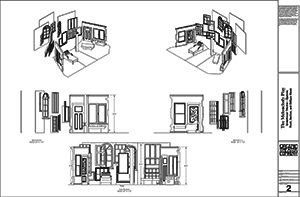 |
Drawing 2 - Melancholy at Greenhouse Plan 2B Click on the image to view a higher resolution version |
|
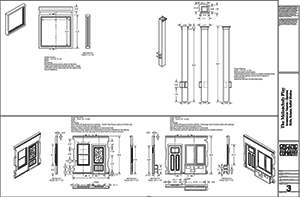 |
Drawing 3 - Walls, Column, Cellists Window; Plan 2B Click on the image to view a higher resolution version |
|
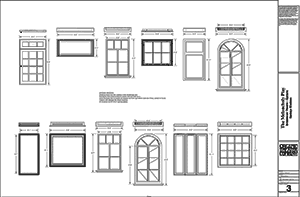 |
Drawing 4 - Upstage Windows; Plan 2B Click on the image to view a higher resolution version |
|
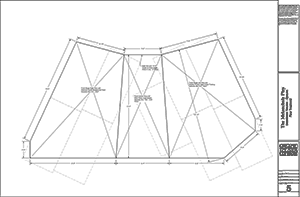 |
Drawing 5 - Floor Treatments; Plan 2B Click on the image to view a higher resolution version |
|
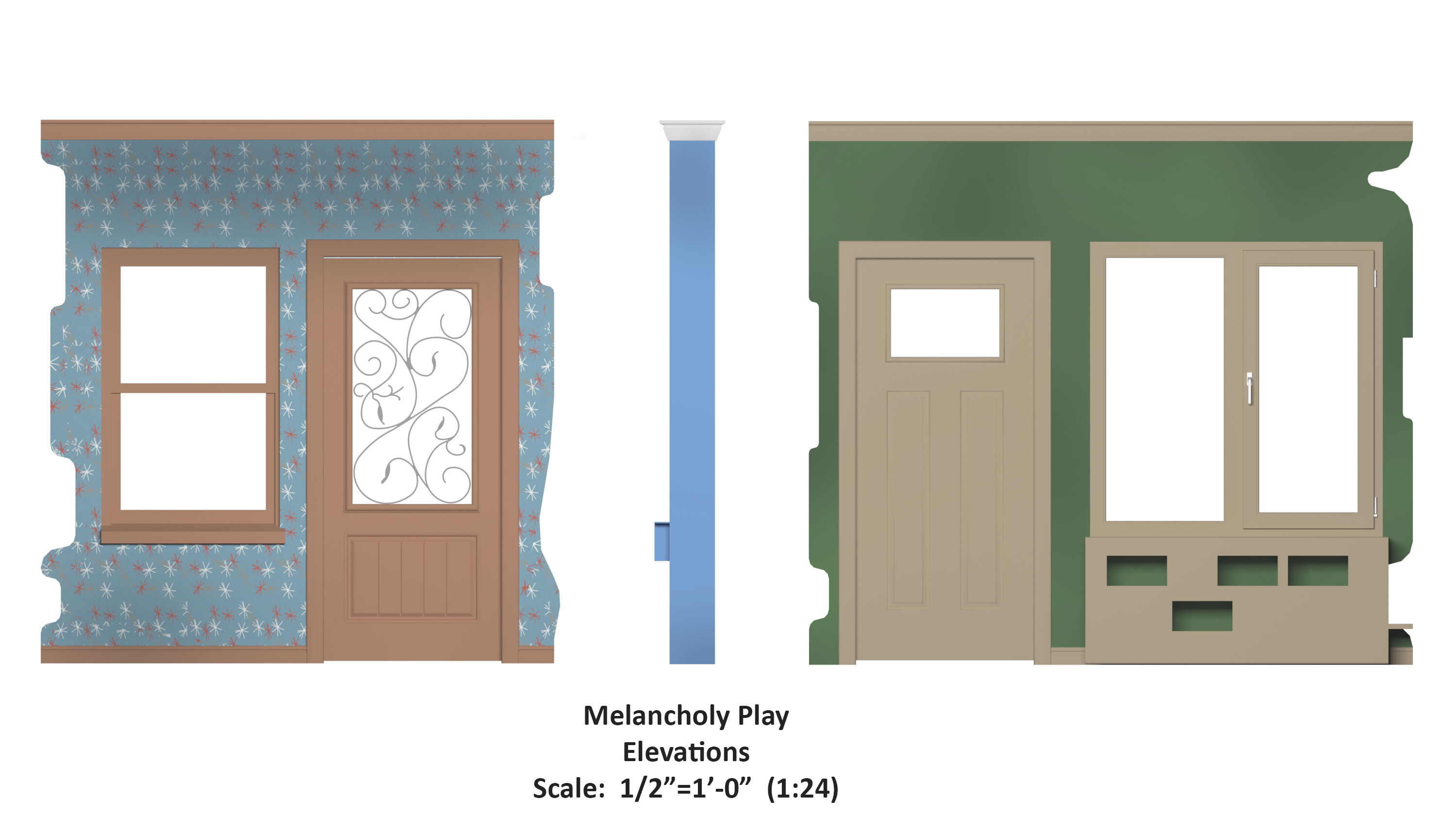 |
Color Elevations for Walls Click on the image to view a higher resolution version. |
|
| Back to Main Page |