
 |
Diviners |
| Updated: 4 August, 2014 | |
| Back to Main Page |
 |
Diviners at NCC |
|
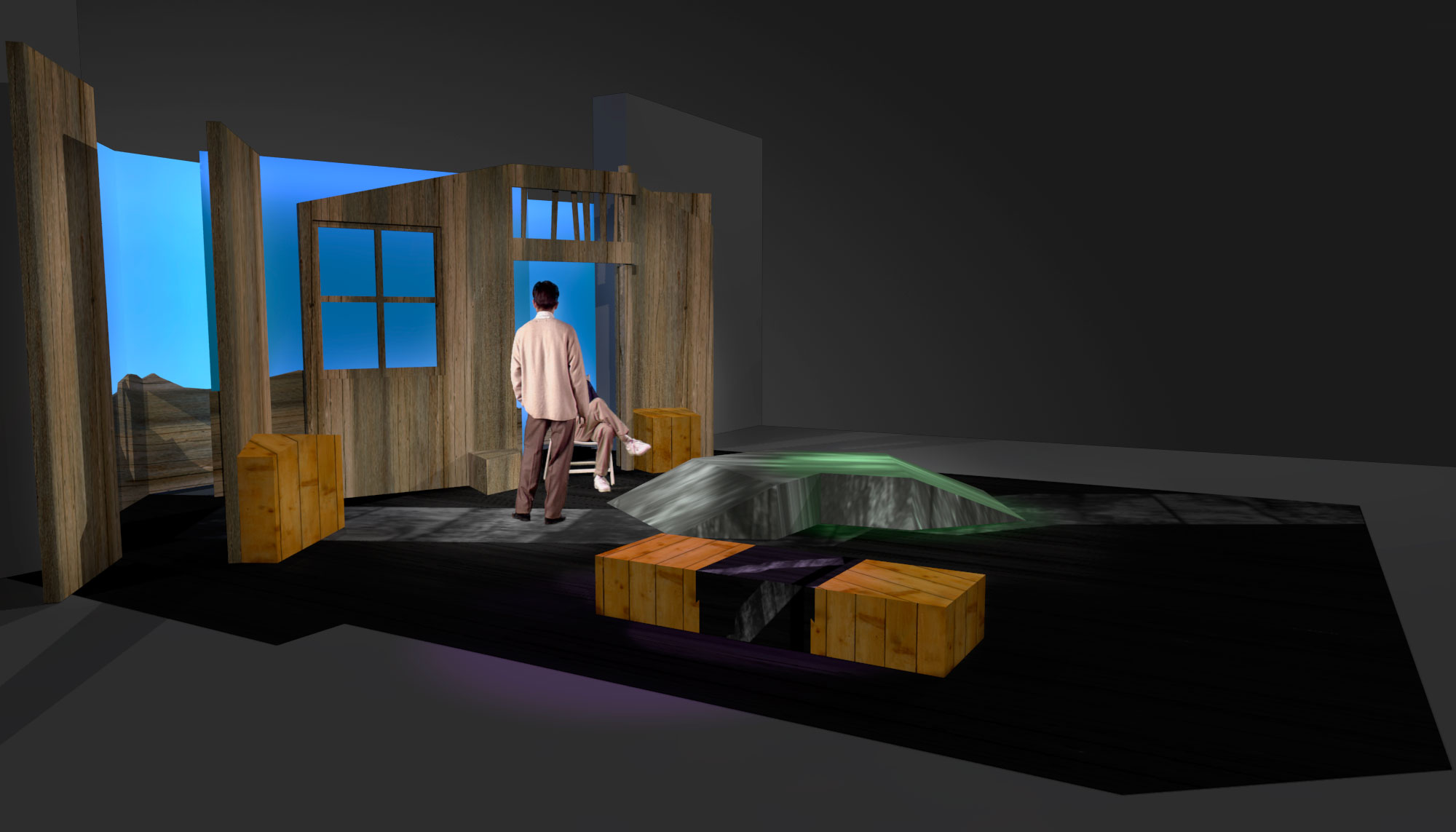 |
2/16 - Meilly Swallow, NCC, Diviners Rendering From House Left Center with coffin/boxes assembled Click on image to view a higher resoltuion file |
|
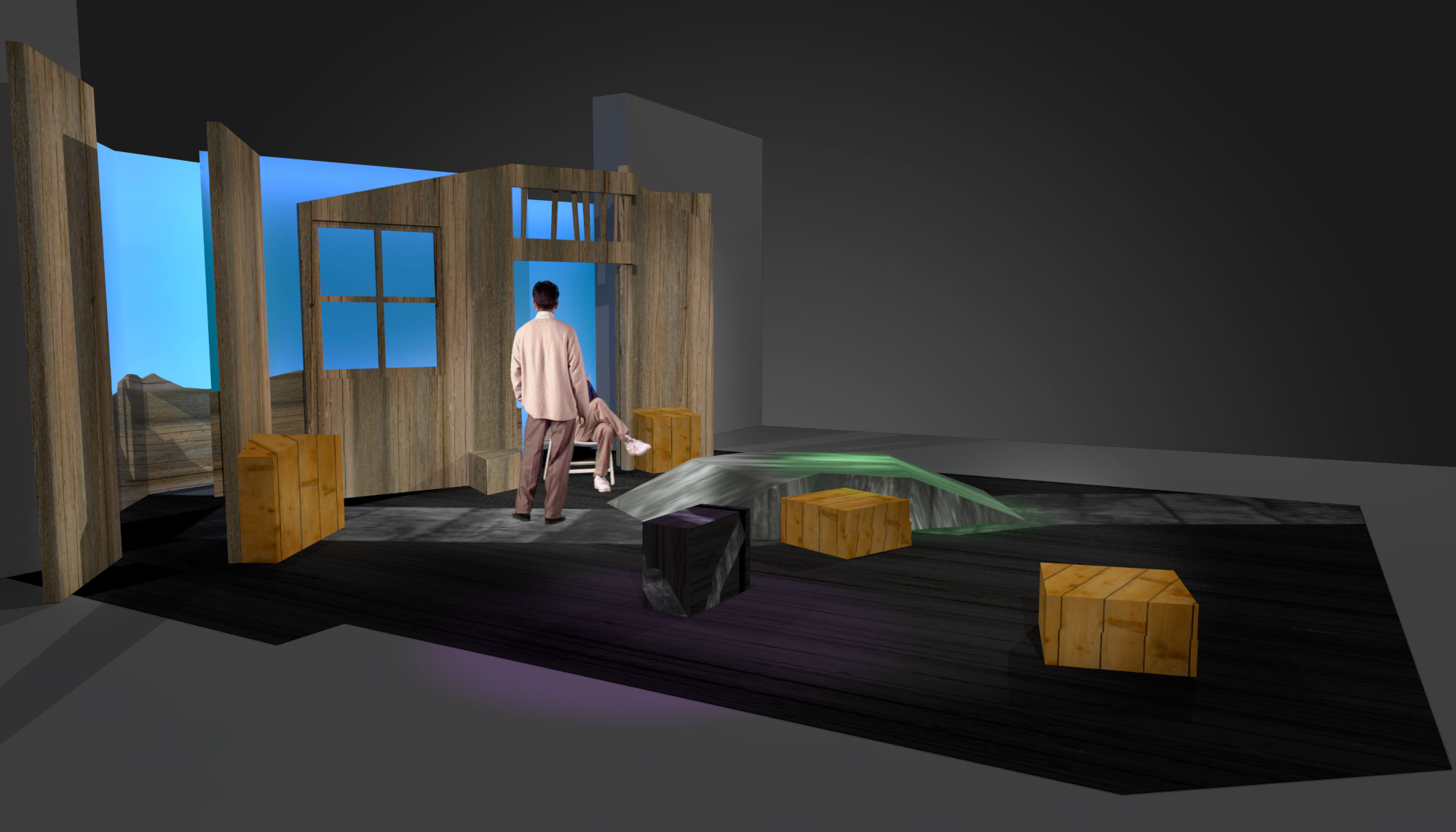 |
2/16 - Meilly Swallow, NCC, Diviners Rendering From House Left Center with coffin/boxes separated and spread out. Click on image to view a higher resoltuion file |
|
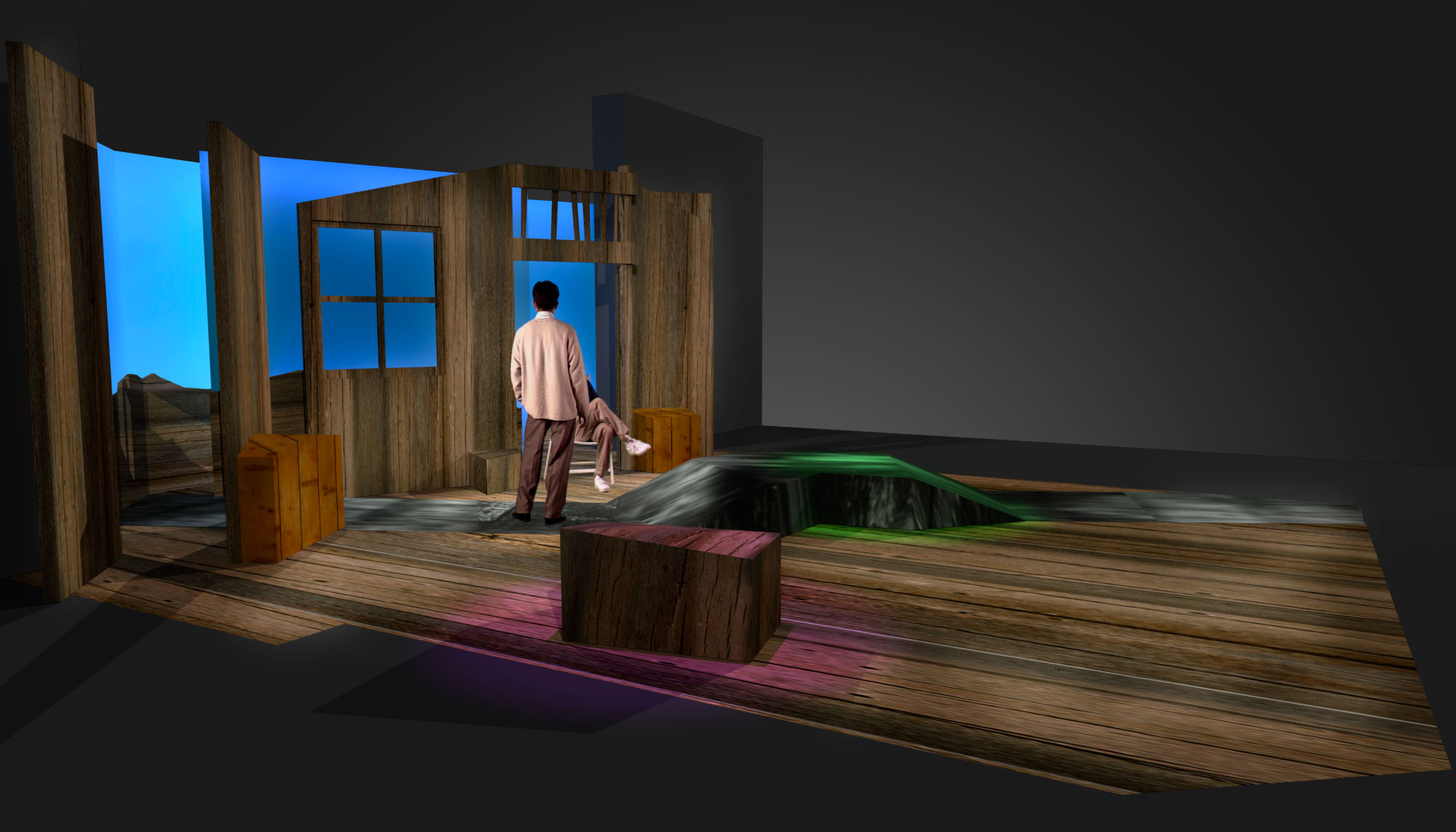 |
2/6 - Meilly Swallow, NCC, Diviners Rendering From House Left Center Click on image to view a higher resoltuion file. |
|
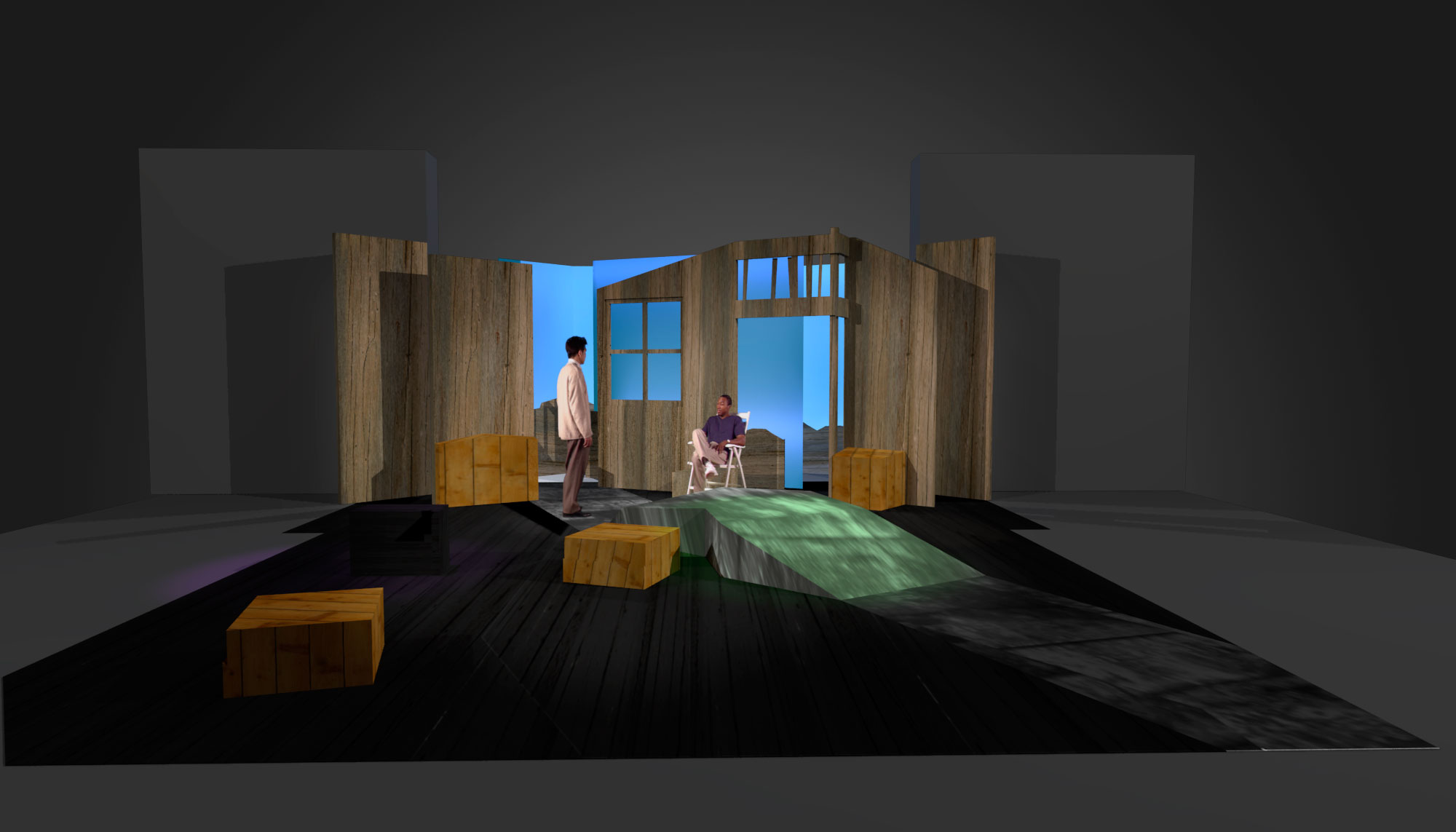 |
2/6 - Meilly Swallow, NCC, Diviners Rendering From House Left Click on image to view a higher resoltuion file. |
|
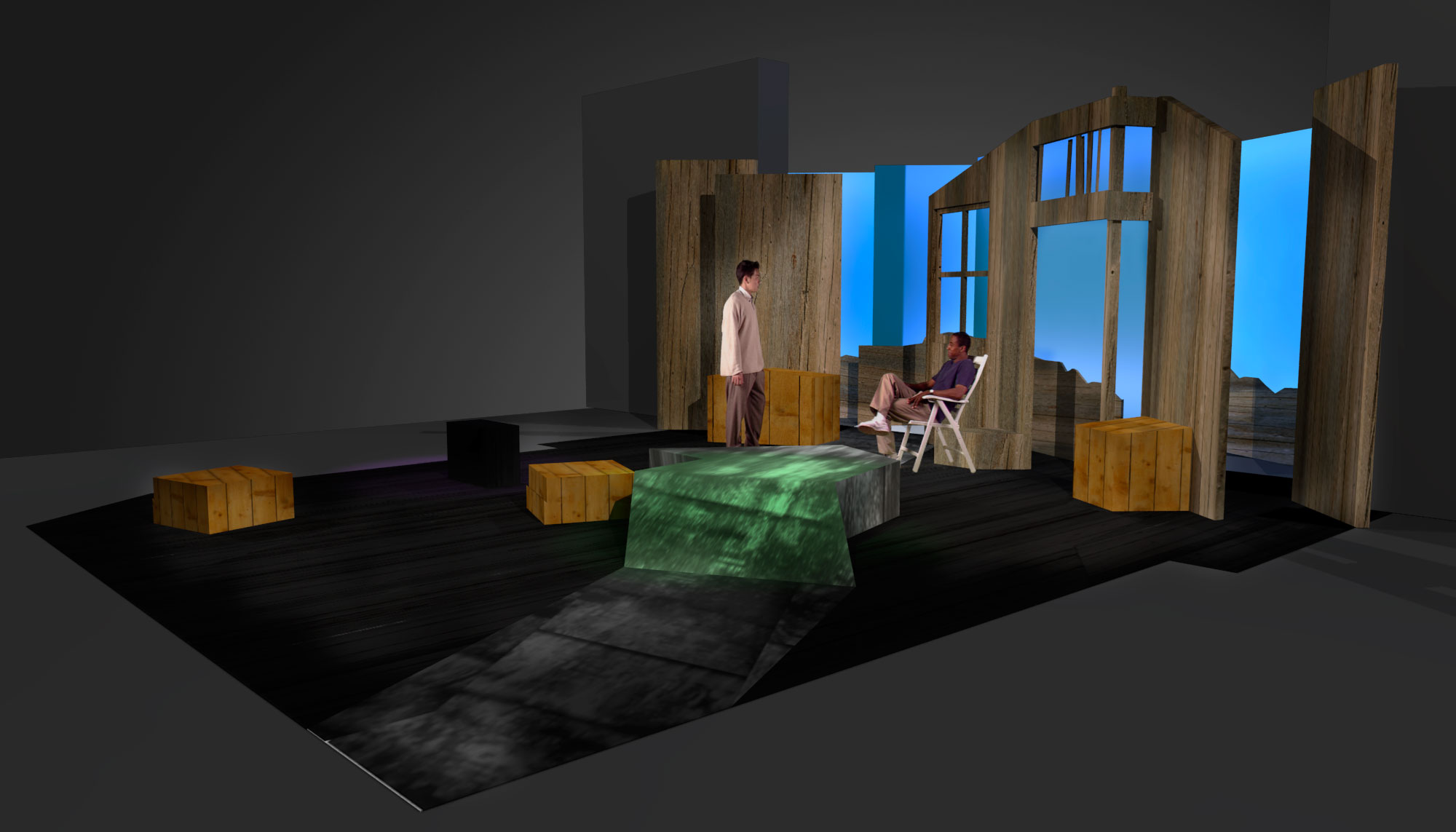 |
2/6 - Meilly Swallow, NCC, Diviners Rendering From House Left Center Click on image to view a higher resoltuion file. |
|
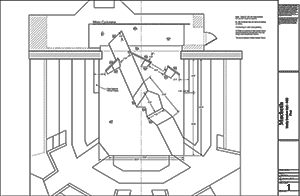 |
8/4 - Drawing 1, Plan of Macbeth in NCC Meilly Swallow. Click on the image to view a higher resolution version. |
|
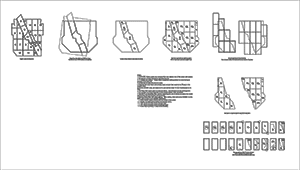 |
8/4 - Layout of the Flooring for Both Macbeth and Diviners showing the difference between the two. Prepared by TD. Click on the image to view a higher resolution version. |
|
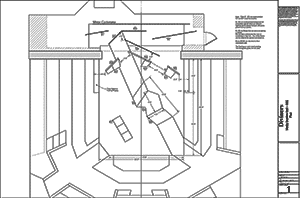 |
3/1 - Drawing 1, Plan of Diviners in NCC Meilly Swallow as it is turning out. Click on the image to view a higher resolution version. |
|
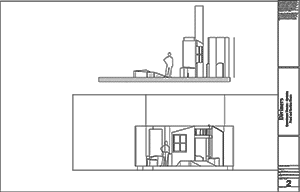 |
2/6 - Drawing 2, Section and Front views of Diviners in NCC Meilly Swallow Click on the image to view a higher resolution version. |
|
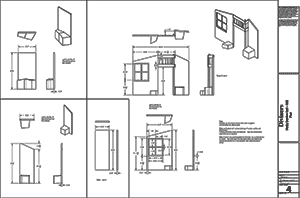 |
2/16 - Drawing 4, Wall Details in NCC Meilly Swallow Click on the image to view a higher resolution version. |
|
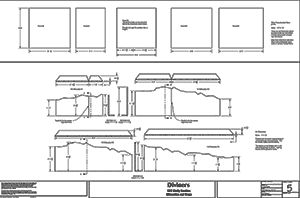 |
2/16 - Drawing 5, Drop and HIll silhouette Details in NCC Meilly Swallow Click on the image to view a higher resolution version. |
|
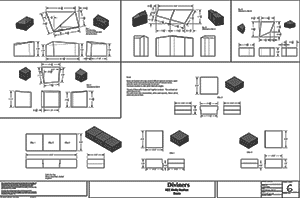 |
2/16 - Drawing 6, Box Details at NCC Meilly Swallow Click on the image to view a higher resolution version. |
|
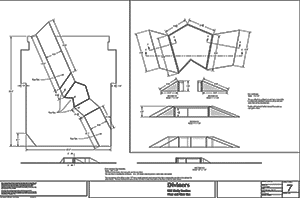 |
2/16 - Drawing 7, Floor and River Box Details at NCC Meilly Swallow Click on the image to view a higher resolution version. |
|
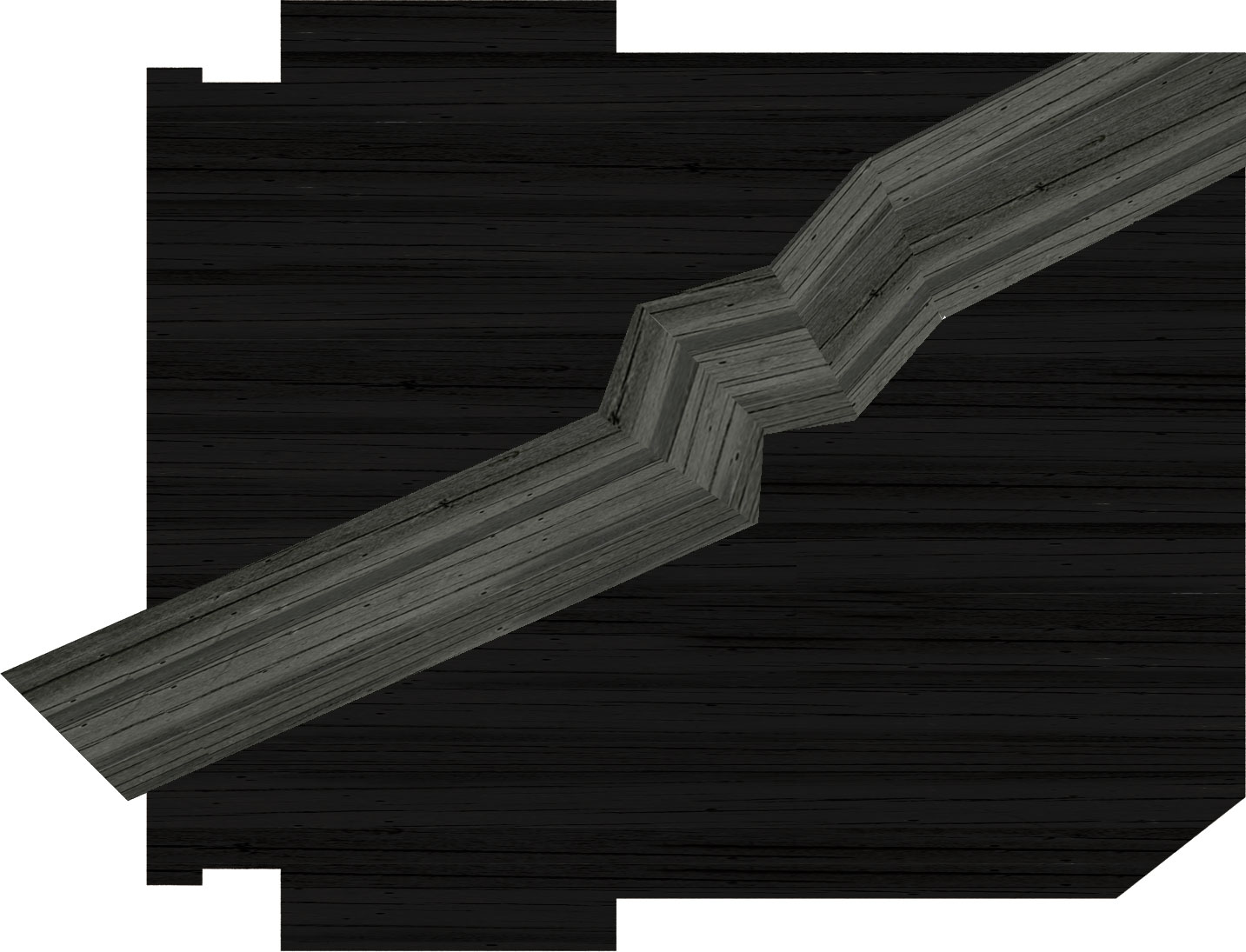 |
Paint elevation for the NCC Floor. Note that the lighter grey part is removable and will get replaced. Click on the image to view a higher resolution version. Designer will provide hard copy on request. |
|
| Diviners at Greenhouse | ||
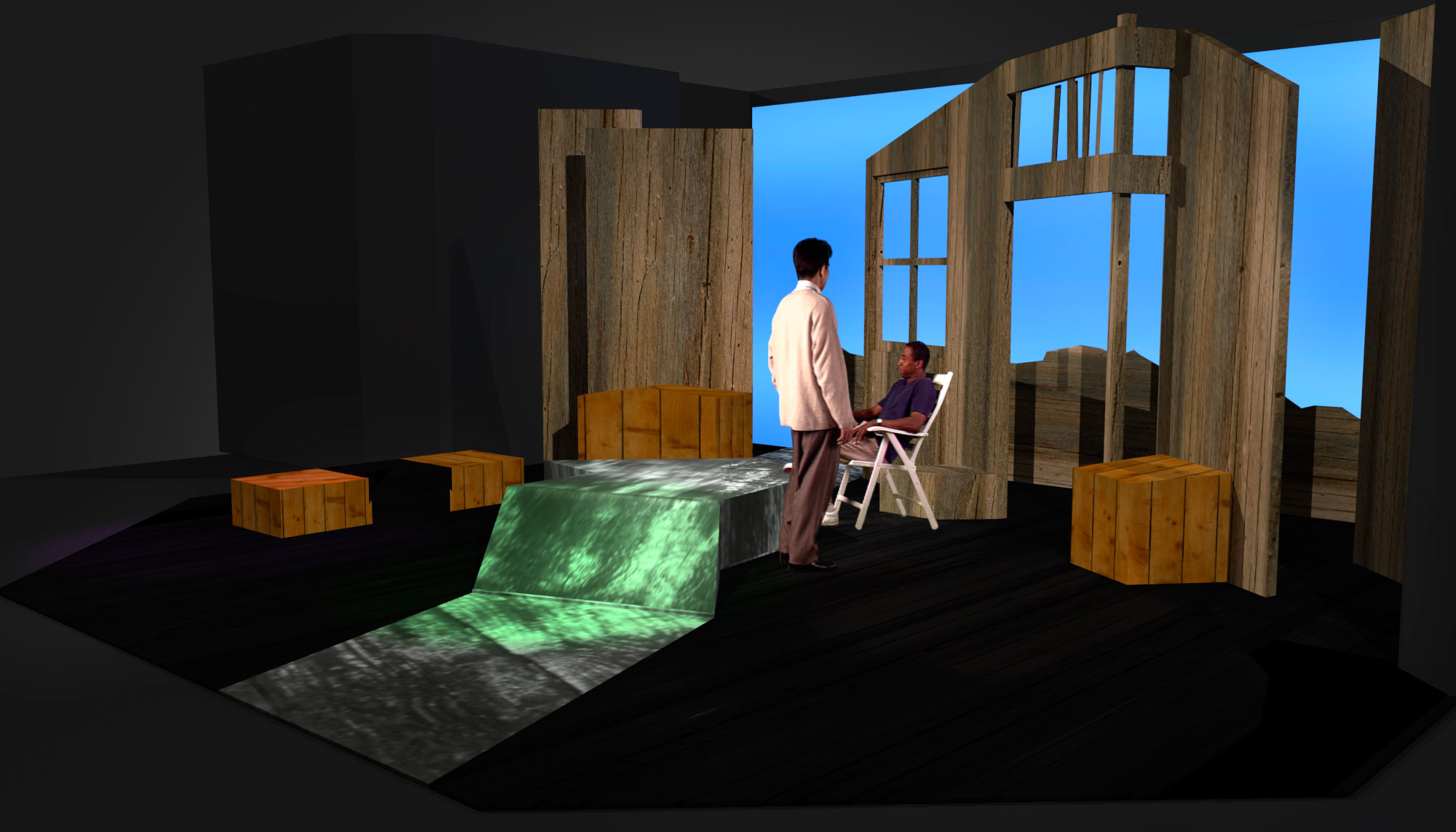 |
3/22 - Greenhouse, Down stairs, Diviners Rendering From House Right Center Click on image to view a higher resoltuion file. |
|
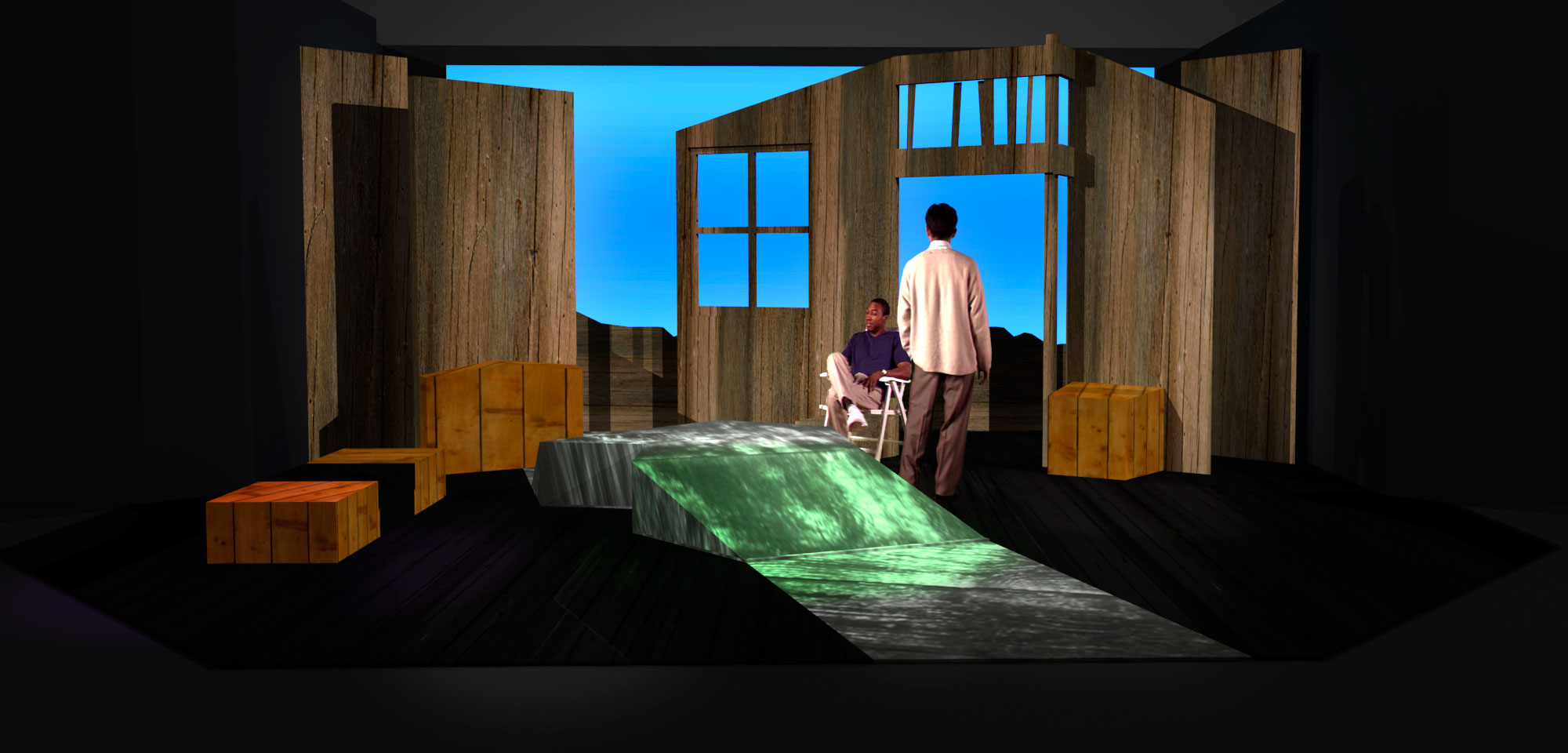 |
3/22 - Greenhouse, Down stairs, Diviners Rendering From House Center Click on image to view a higher resoltuion file. |
|
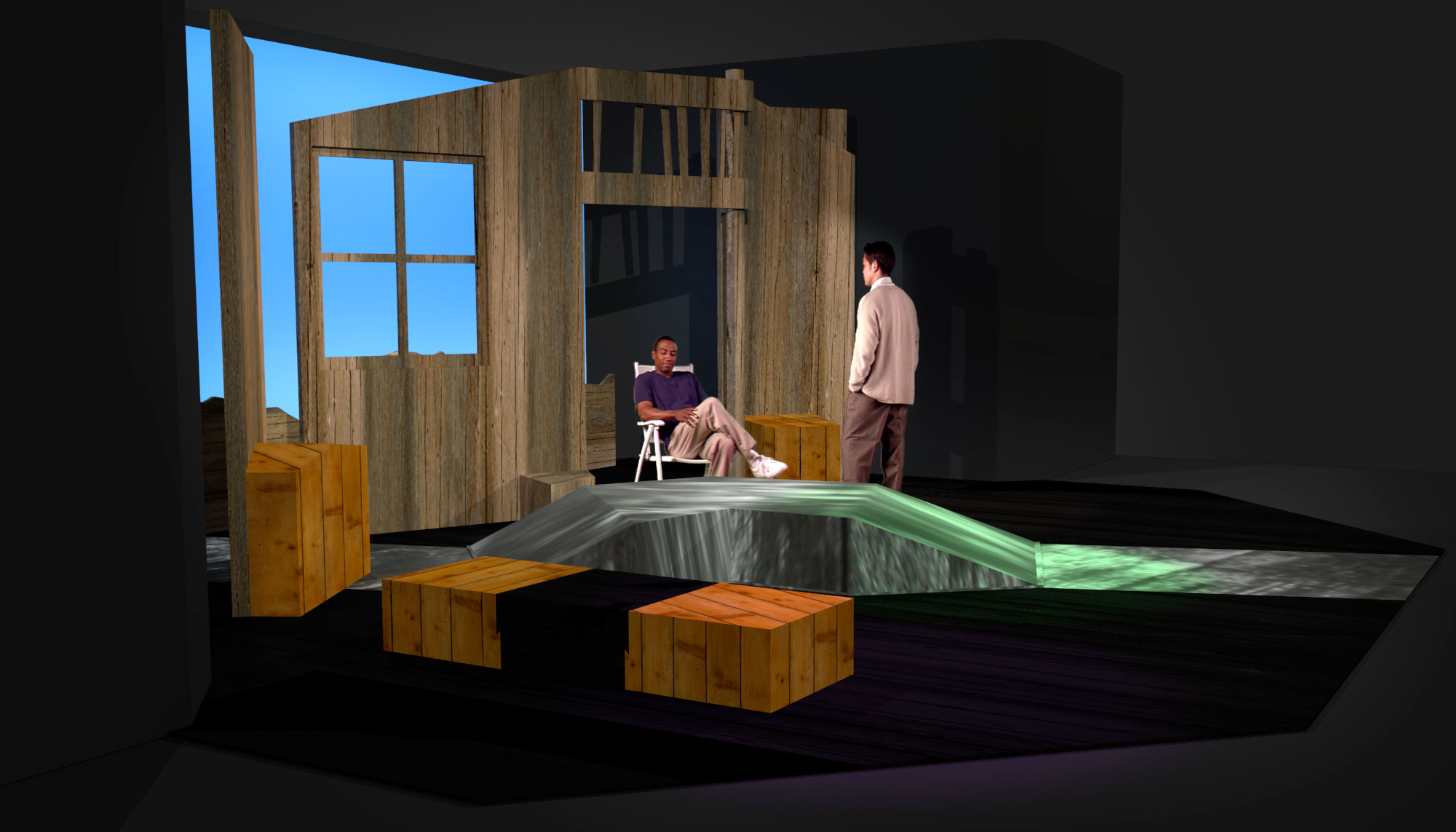 |
3/22 - Greenhouse, Down stairs, Diviners Rendering From House Left Center Click on image to view a higher resoltuion file. |
|
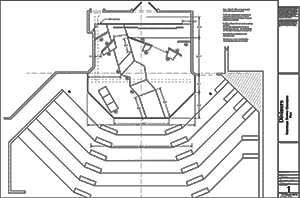 |
3/20 - Drawing 1, Plan of Diviners in Greenhouse Downstairs Click on the image to view a higher resolution version. |
|
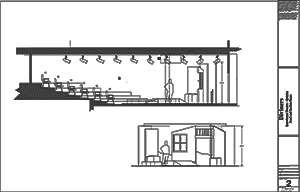 |
3/20 - Drawing 2, Section and Front views of Diviners in Greenhouse Downstairs Click on the image to view a higher resolution version. |
|
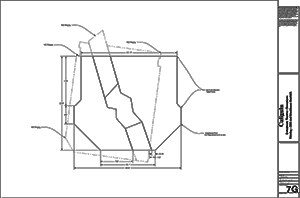 |
3/23 - Drawing 7G, The Greenhouse floor overlaid on the NCC floor layout. Click on the image to view a higher resolution version. |
|
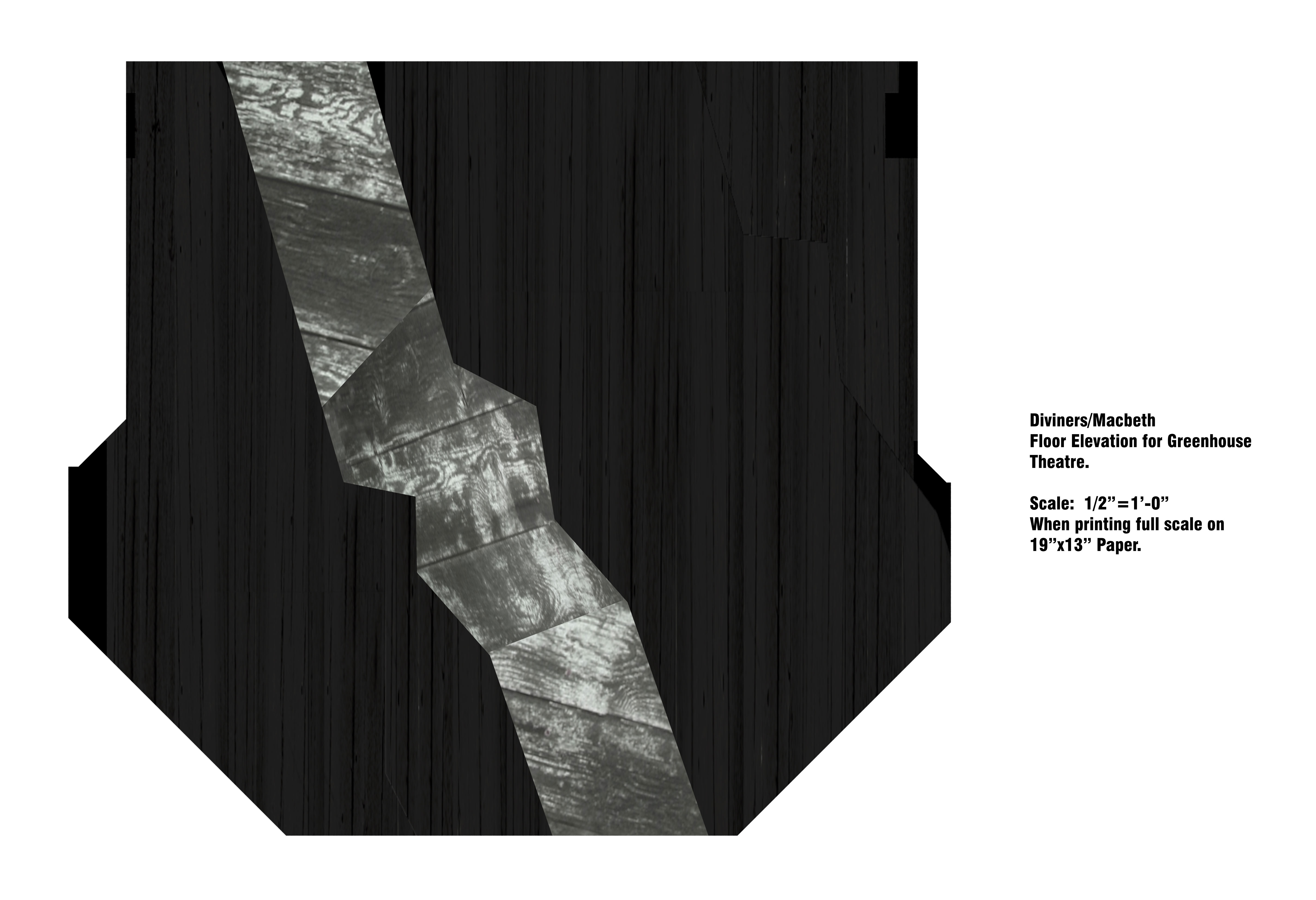 |
Elevation of Floor Surface finish detail for Greenhouse Theatre. Click on the image to view a higher resolution version. |
|
| Back to Main Page |